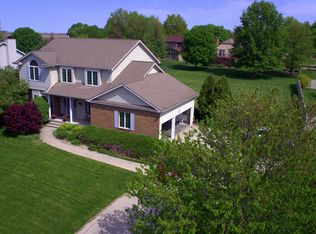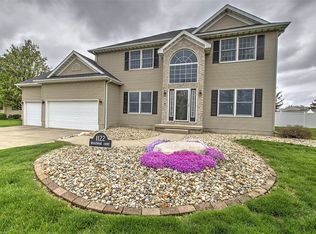This is a 1952 square foot, 2.5 bathroom, single family home. This home is located at 1126 Wedgewood Ct, Decatur, IL 62526.
This property is off market, which means it's not currently listed for sale or rent on Zillow. This may be different from what's available on other websites or public sources.

