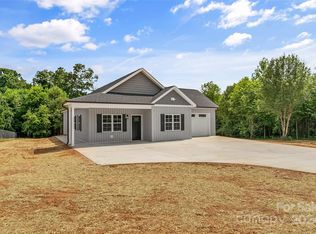Closed
$400,000
1126 Watermill Rd, Morganton, NC 28655
3beds
1,873sqft
Single Family Residence
Built in 1974
3.76 Acres Lot
$390,000 Zestimate®
$214/sqft
$1,717 Estimated rent
Home value
$390,000
$371,000 - $410,000
$1,717/mo
Zestimate® history
Loading...
Owner options
Explore your selling options
What's special
A must-see one-level home featuring a full unfinished basement and 3.76 acres of land. The property includes 3 bedrooms and 2 full bathrooms, offering over 1,870 square feet of living space. Recent updates include a new HVAC system, blinds, ceiling fans in the kitchen and bedrooms, new toilets, refinished oak hardwood flooring, and vinyl plank flooring in the bedrooms. Most rooms have been freshly painted. The den boasts a wood-burning fireplace enhanced with the "Schmear" technique. Basement is ready for finishing and includes laundry, a large fireplace, and plenty of natural light from the glass sliding doors. Enjoy the inviting rocking chair front porch and a fenced backyard. The property also features a 2-stall barn w/fenced pasture an 2 car garage. Conveniently located near schools, shopping, and within short drive to many outdoor activities like hiking, biking and beautiful Lake James just under an hour from Asheville, 30 minutes from Hickory, plus minutes to downtown Morganton.
Zillow last checked: 8 hours ago
Listing updated: September 05, 2025 at 12:25pm
Listing Provided by:
Tim Newton timnewton@cbnewtonrealestate.com,
Coldwell Banker Newton RE
Bought with:
Laura Uherka
EXP Realty LLC
Source: Canopy MLS as distributed by MLS GRID,MLS#: 4201720
Facts & features
Interior
Bedrooms & bathrooms
- Bedrooms: 3
- Bathrooms: 2
- Full bathrooms: 2
- Main level bedrooms: 3
Primary bedroom
- Level: Main
Bedroom s
- Level: Main
Bathroom full
- Level: Main
Den
- Level: Main
Kitchen
- Level: Main
Living room
- Level: Main
Heating
- Heat Pump
Cooling
- Ceiling Fan(s), Heat Pump
Appliances
- Included: Dishwasher, Electric Range, Exhaust Hood, Refrigerator, Washer/Dryer
- Laundry: In Basement
Features
- Flooring: Tile, Vinyl, Wood
- Doors: Sliding Doors, Storm Door(s)
- Basement: Daylight,Exterior Entry,Full,Unfinished,Walk-Out Access
- Fireplace features: Den, Wood Burning
Interior area
- Total structure area: 1,873
- Total interior livable area: 1,873 sqft
- Finished area above ground: 1,873
- Finished area below ground: 0
Property
Parking
- Total spaces: 2
- Parking features: Driveway, Attached Garage, Garage Faces Side, Garage on Main Level
- Attached garage spaces: 2
- Has uncovered spaces: Yes
Features
- Levels: One
- Stories: 1
- Patio & porch: Front Porch, Patio
- Fencing: Chain Link,Partial,Wood
Lot
- Size: 3.76 Acres
- Features: Pasture, Rolling Slope
Details
- Additional structures: Barn(s)
- Additional parcels included: 1784180480
- Parcel number: 1784181210
- Zoning: R-3
- Special conditions: Standard
- Horse amenities: Barn
Construction
Type & style
- Home type: SingleFamily
- Architectural style: Ranch
- Property subtype: Single Family Residence
Materials
- Brick Partial
- Roof: Shingle
Condition
- New construction: No
- Year built: 1974
Utilities & green energy
- Sewer: Septic Installed
- Water: Public
- Utilities for property: Electricity Connected
Community & neighborhood
Location
- Region: Morganton
- Subdivision: None
Other
Other facts
- Road surface type: Gravel, Paved
Price history
| Date | Event | Price |
|---|---|---|
| 9/2/2025 | Sold | $400,000-3.6%$214/sqft |
Source: | ||
| 5/21/2025 | Listed for sale | $415,000+5.1%$222/sqft |
Source: | ||
| 11/16/2023 | Listing removed | -- |
Source: | ||
| 10/31/2023 | Pending sale | $395,000$211/sqft |
Source: | ||
| 10/6/2023 | Listed for sale | $395,000+38.6%$211/sqft |
Source: | ||
Public tax history
| Year | Property taxes | Tax assessment |
|---|---|---|
| 2025 | $1,900 -0.5% | $284,656 |
| 2024 | $1,910 | $284,656 |
| 2023 | $1,910 +34.5% | $284,656 +67% |
Find assessor info on the county website
Neighborhood: 28655
Nearby schools
GreatSchools rating
- 2/10Oak Hill ElementaryGrades: PK-5Distance: 0.2 mi
- 6/10Table Rock MiddleGrades: 6-8Distance: 1.5 mi
- 5/10Freedom HighGrades: 9-12Distance: 3.2 mi
Schools provided by the listing agent
- Elementary: Oak Hill
- Middle: Table Rock
- High: Freedom
Source: Canopy MLS as distributed by MLS GRID. This data may not be complete. We recommend contacting the local school district to confirm school assignments for this home.

Get pre-qualified for a loan
At Zillow Home Loans, we can pre-qualify you in as little as 5 minutes with no impact to your credit score.An equal housing lender. NMLS #10287.
Sell for more on Zillow
Get a free Zillow Showcase℠ listing and you could sell for .
$390,000
2% more+ $7,800
With Zillow Showcase(estimated)
$397,800