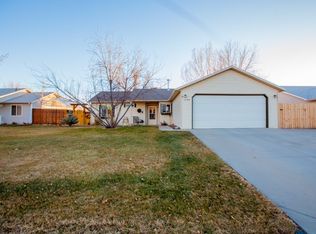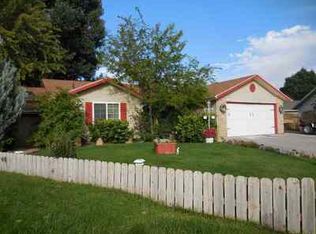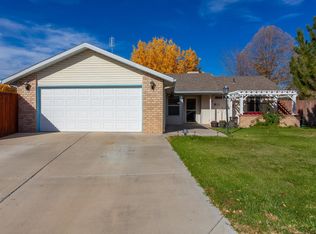This home is perfect and ready for new owners. Updated over the last few years with flooring, windows, paint, counter tops, tile backsplash, fixtures, hardware, Trophy series air cooler and more. WOW! With a living room and a family room you have plenty of space for those upcoming holiday gatherings. Open concept so when you are in the kitchen you are still able to interact with family & guests. Outside you will find a nicely landscaped yard, covered back patio, and a backyard ready for kids, dogs and relaxing. Wait until you see the garage with painted epoxy floors and just waiting for your project car, motorcycle or any hobby that you have been wanting to try. Located just across the street from a City park with playground, walking and biking trails. Public transportation stops are close by for those that don't want to drive. Within walking distance to downtown Fruita.
This property is off market, which means it's not currently listed for sale or rent on Zillow. This may be different from what's available on other websites or public sources.


