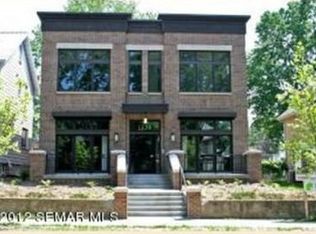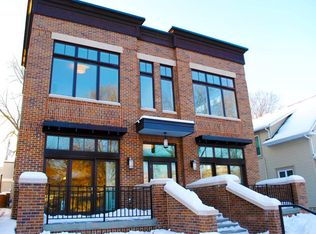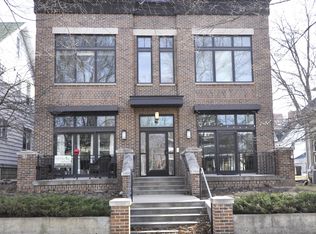New condos, LEED Certified, loft-style condos within blocks of Mayo. Built with open floor plans and stunning 10'+ ceilings. Great room features hardwood floors leading to sunny roof-top patios. Kitchen/Dining w/ euro-style cabinets, transom windows, center island, solid surface counters. Energy Star lighting and stainless steel appliances. Vessel sinks and subway tiling. Complimentary garden plot
This property is off market, which means it's not currently listed for sale or rent on Zillow. This may be different from what's available on other websites or public sources.


