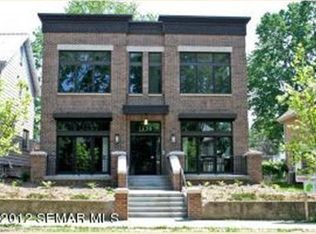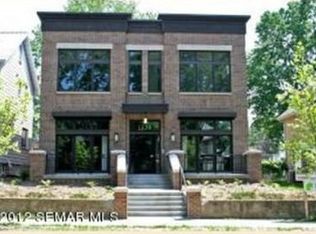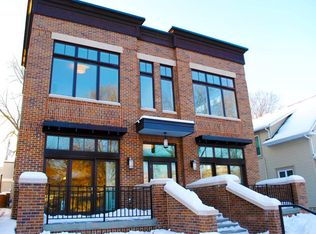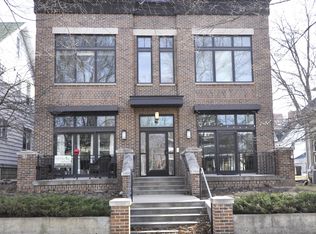Loft-style condos nestled within blocks to walk to downtown and Mayo campus. Open floor plans with stunning 10' ceilings and transomwindows. Kitchen/dining has Euro-style cabinets and large island. Great room living space leads to patio area with wrought iron fencing.Energy Star appliances, lighting and mechanicals keeps utility costs low for homeowners. Secure building! HOA $150/month.
This property is off market, which means it's not currently listed for sale or rent on Zillow. This may be different from what's available on other websites or public sources.



