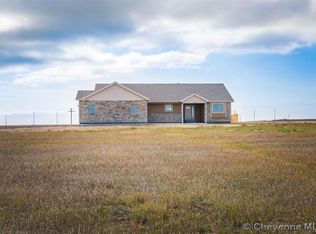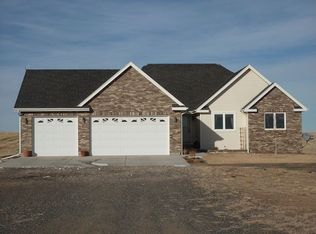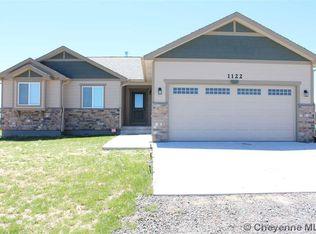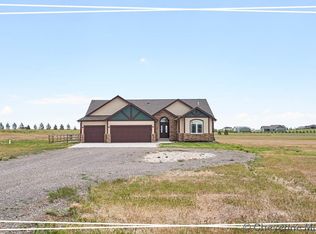Beautiful new construction in The Preserve at Humphrey Farms with all the upgrades, Hardwoods, Granite, Open floor plan, Fireplace, 5 piece master bath, Split bedrooms. All at a great price! Plus Builder give a $4,500 allowance for the buyer to use for landscaping or closing costs.
This property is off market, which means it's not currently listed for sale or rent on Zillow. This may be different from what's available on other websites or public sources.



