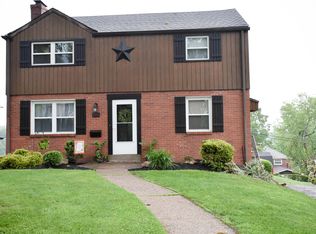Solid Brick home with 1 integral garage. Nice hardwood floors throughout. Plenty of counter/ cabinet space in the kitchen. Formal dining room. Large rear deck with steps leading down to the level fenced in rear yard. Cozy stone fireplace in the living room. Partially finished game room on lower level. Powder room on main level.
This property is off market, which means it's not currently listed for sale or rent on Zillow. This may be different from what's available on other websites or public sources.
