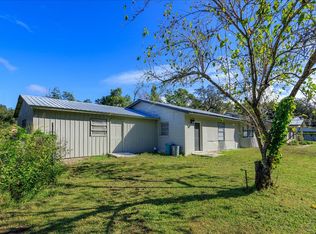Sold for $384,300 on 04/08/25
$384,300
1126 Turner Ln, Altamonte Springs, FL 32714
5beds
2,114sqft
Single Family Residence
Built in 1976
0.68 Acres Lot
$380,100 Zestimate®
$182/sqft
$2,619 Estimated rent
Home value
$380,100
$342,000 - $422,000
$2,619/mo
Zestimate® history
Loading...
Owner options
Explore your selling options
What's special
**Spacious 5-Bedroom Home on Expansive Agricultural-Zoned Lot in Altamonte Springs!** Welcome home to this unique **5-bedroom, 2.5-bathroom** one-level retreat in the heart of Altamonte Springs! Tucked away on a **quiet dead-end street**, this home offers the perfect blend of **rural charm and city convenience**. With **agricultural zoning**, you can bring your **chickens, goats, and more**, creating your own mini homestead while still being just minutes from **shopping, dining, and major highways**. Step inside to discover a spacious **kitchen and dining room combo**, featuring **granite countertops** and plenty of room to cook and gather. The **primary bedroom includes an en-suite bathroom**, offering a private retreat at the end of the day. The **covered porch and front porch** provide the perfect spots to relax and enjoy the peaceful surroundings. Sitting on a **larger-than-average lot**, this property offers endless potential—whether you want to expand, garden, or simply enjoy the extra space. Homes like this are rare in such a central location, so don’t miss your chance to experience the best of both worlds. **Schedule your private showing today and make this unique property yours!**
Zillow last checked: 8 hours ago
Listing updated: April 08, 2025 at 01:20pm
Listing Provided by:
Sofia Lovinsky 407-376-1845,
KELLER WILLIAMS ADVANTAGE III 407-207-0825
Bought with:
Maritza Sanchez Arroyo, 3459762
LA ROSA REALTY CW PROPERTIES L
Source: Stellar MLS,MLS#: O6284669 Originating MLS: Orlando Regional
Originating MLS: Orlando Regional

Facts & features
Interior
Bedrooms & bathrooms
- Bedrooms: 5
- Bathrooms: 3
- Full bathrooms: 2
- 1/2 bathrooms: 1
Primary bedroom
- Features: En Suite Bathroom, Walk-In Closet(s)
- Level: First
Bedroom 2
- Features: Built-in Closet
- Level: First
Bedroom 3
- Features: Built-in Closet
- Level: First
Bedroom 4
- Features: Built-in Closet
- Level: First
Bedroom 5
- Features: Built-in Closet
- Level: First
Bathroom 1
- Level: First
Bathroom 2
- Features: Built-in Closet
- Level: First
Bathroom 3
- Level: First
Dinette
- Level: First
Dining room
- Features: No Closet
- Level: First
Kitchen
- Features: Granite Counters, No Closet
- Level: First
Living room
- Level: First
Heating
- Central, Electric
Cooling
- Central Air
Appliances
- Included: Cooktop, Dishwasher, Disposal, Electric Water Heater, Gas Water Heater
- Laundry: In Garage
Features
- Ceiling Fan(s), Eating Space In Kitchen, Solid Wood Cabinets, Stone Counters, Walk-In Closet(s)
- Flooring: Laminate, Tile
- Has fireplace: Yes
Interior area
- Total structure area: 3,444
- Total interior livable area: 2,114 sqft
Property
Parking
- Total spaces: 2
- Parking features: Garage - Attached
- Attached garage spaces: 2
Features
- Levels: One
- Stories: 1
- Patio & porch: Front Porch, Rear Porch
- Exterior features: Private Mailbox, Storage
Lot
- Size: 0.68 Acres
- Dimensions: 96 x 191
- Features: Oversized Lot, Pasture, Street Dead-End
Details
- Additional structures: Shed(s)
- Parcel number: 0821295120000016D
- Zoning: A-1
- Special conditions: None
Construction
Type & style
- Home type: SingleFamily
- Architectural style: Ranch
- Property subtype: Single Family Residence
Materials
- Block, Stucco
- Foundation: Slab
- Roof: Shingle
Condition
- New construction: No
- Year built: 1976
Utilities & green energy
- Sewer: Septic Tank
- Water: Public
- Utilities for property: BB/HS Internet Available, Electricity Connected
Community & neighborhood
Location
- Region: Altamonte Springs
- Subdivision: ACADEMY HEIGHTS
HOA & financial
HOA
- Has HOA: No
Other fees
- Pet fee: $0 monthly
Other financial information
- Total actual rent: 0
Other
Other facts
- Listing terms: Cash,Conventional
- Ownership: Fee Simple
- Road surface type: Dirt, Gravel
Price history
| Date | Event | Price |
|---|---|---|
| 4/8/2025 | Sold | $384,300+2.8%$182/sqft |
Source: | ||
| 3/7/2025 | Pending sale | $374,000$177/sqft |
Source: | ||
| 2/27/2025 | Listed for sale | $374,000$177/sqft |
Source: | ||
| 12/21/2024 | Listing removed | $374,000$177/sqft |
Source: | ||
| 12/10/2024 | Price change | $374,000-5.8%$177/sqft |
Source: | ||
Public tax history
| Year | Property taxes | Tax assessment |
|---|---|---|
| 2024 | $2,546 +2.8% | $232,721 +3% |
| 2023 | $2,476 +2.8% | $225,943 +3% |
| 2022 | $2,407 -8.6% | $219,362 +3% |
Find assessor info on the county website
Neighborhood: 32714
Nearby schools
GreatSchools rating
- 8/10Forest City Elementary SchoolGrades: PK-5Distance: 0.6 mi
- 8/10Teague Middle SchoolGrades: 6-8Distance: 0.5 mi
- 6/10Lake Brantley High SchoolGrades: 9-12Distance: 0.4 mi
Schools provided by the listing agent
- Elementary: Forest City Elementary
- Middle: Teague Middle
- High: Lake Brantley High
Source: Stellar MLS. This data may not be complete. We recommend contacting the local school district to confirm school assignments for this home.
Get a cash offer in 3 minutes
Find out how much your home could sell for in as little as 3 minutes with a no-obligation cash offer.
Estimated market value
$380,100
Get a cash offer in 3 minutes
Find out how much your home could sell for in as little as 3 minutes with a no-obligation cash offer.
Estimated market value
$380,100
