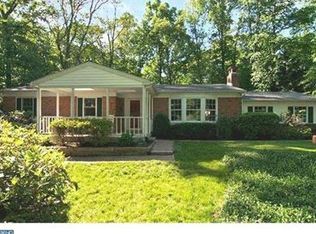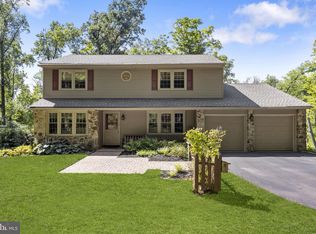Tucked away and surrounded by nature's beauty on a 1.23 picturesque wooded lot, you will fall in love with this 5 bedroom home with 3 full bathrooms and 1 car garage. Enjoy hardwood flooring throughout the 1st floor. A wood burning stove compliments the living room and dining room, and the updated kitchen offers a large island, ceramic tile backsplash and an entrance onto your side deck to enjoy your morning coffee or an extra dining area for meals. 4 bedrooms including a full master bedroom, and 2 full bathrooms complete the main floor. The finished lower level offers an en-suite with bedroom and full bathroom, as well as a generously sized family room with brick surround fireplace with a woodburning stove insert, and doors leading to your backyard patio, fit pit, and hot tub cabana. Truly a private oasis with room to roam. The lower level includes the laundry area and an unfinished area with workbench and plenty of room for storage! There is a deep one car garage with a workshop area and an oversized driveway with parking lot. This home and property have been lovingly cared for and the professionally landscaped perennial gardens offer year-round beauty. Its great location is only minutes to Peace Valley Park and routes 152, 202, and 309. Get ready to call 1126 Township Line Road your next home!
This property is off market, which means it's not currently listed for sale or rent on Zillow. This may be different from what's available on other websites or public sources.

