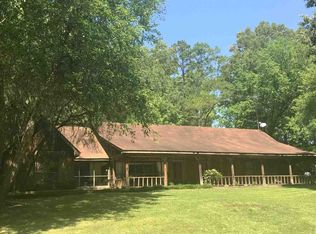Closed
Price Unknown
1126 Tanyard Rd, Crystal Springs, MS 39059
4beds
2,048sqft
Residential, Single Family Residence
Built in 1983
8.31 Acres Lot
$304,400 Zestimate®
$--/sqft
$1,810 Estimated rent
Home value
$304,400
Estimated sales range
Not available
$1,810/mo
Zestimate® history
Loading...
Owner options
Explore your selling options
What's special
Peaceful country setting is where you will find this wonderful 4BR/3.5BA Victorian style home situated on 8.31 acres+-. This home is unique as it has two main floors which are above grade with a square footage of 2,048 and one floor which is below grade and has approximately 819sf heated and cooled. From the front and side porches to the rear covered deck you will love this setting. The main floor features a huge living area, working fireplace, bay window and side entrance porch. Spacious kitchen with enough room for a over sized breakfast/working bar and dining room. Upstairs you will find a large master suite with master bath and two other large bedrooms plus a full bath. Downstairs features 819sf basement which has a large bedroom, full bath and a large bonus room./laundry room. (This would make a perfect man cave) There is a exterior entrance into this basement area. Bonus of acreage plus a large barn with concrete floor. Seller installed a new roof in October 2023. Partially fenced for horses or cows too. Such a beautiful home and setting as well. Preapproval letter is required. Call your realtor today!!
Zillow last checked: 8 hours ago
Listing updated: February 21, 2025 at 12:30pm
Listed by:
Betty Cline 601-260-1490,
Cline Realty, LLC
Bought with:
Mitzi Cline, S52154
Cline Realty, LLC
Source: MLS United,MLS#: 4099794
Facts & features
Interior
Bedrooms & bathrooms
- Bedrooms: 4
- Bathrooms: 4
- Full bathrooms: 3
- 1/2 bathrooms: 1
Heating
- Central, Fireplace Insert, Fireplace(s)
Cooling
- Ceiling Fan(s), Central Air, Electric
Appliances
- Included: Dishwasher, Free-Standing Gas Oven, Free-Standing Refrigerator, Water Heater
- Laundry: Inside, Laundry Room, Lower Level, Washer Hookup
Features
- Ceiling Fan(s), Entrance Foyer, Pantry, Kitchen Island
- Doors: Dead Bolt Lock(s)
- Windows: Double Pane Windows, Screens, Vinyl
- Basement: Apartment,Bath/Stubbed,Concrete,Daylight,Exterior Entry,Finished,Full,Heated,Storage Space
- Has fireplace: Yes
- Fireplace features: Living Room, Wood Burning
Interior area
- Total structure area: 2,048
- Total interior livable area: 2,048 sqft
Property
Parking
- Parking features: Circular Driveway, No Garage, On Site, Unpaved
- Has uncovered spaces: Yes
Features
- Levels: Two
- Stories: 2
- Patio & porch: Deck, Front Porch, Side Porch
- Fencing: Back Yard,Barbed Wire,Partial
Lot
- Size: 8.31 Acres
- Features: Front Yard, Wooded
Details
- Additional structures: Barn(s)
- Parcel number: 103733002.00
- Horse amenities: Barn, Pasture
Construction
Type & style
- Home type: SingleFamily
- Architectural style: Victorian
- Property subtype: Residential, Single Family Residence
Materials
- HardiPlank Type
- Foundation: Conventional, Other
- Roof: Architectural Shingles,Metal,Mixed
Condition
- New construction: No
- Year built: 1983
Utilities & green energy
- Sewer: Septic Tank
- Water: Community
- Utilities for property: Electricity Connected, Propane Connected, Sewer Connected
Community & neighborhood
Security
- Security features: None
Community
- Community features: Hiking/Walking Trails, Lake, Park, Playground, Pool
Location
- Region: Crystal Springs
- Subdivision: Metes And Bounds
Price history
| Date | Event | Price |
|---|---|---|
| 2/21/2025 | Sold | -- |
Source: MLS United #4099794 | ||
| 1/8/2025 | Pending sale | $315,000$154/sqft |
Source: MLS United #4099794 | ||
| 1/1/2025 | Listed for sale | $315,000+11.7%$154/sqft |
Source: MLS United #4099794 | ||
| 12/22/2022 | Sold | -- |
Source: MLS United #4033253 | ||
| 11/12/2022 | Pending sale | $282,000$138/sqft |
Source: MLS United #4033253 | ||
Public tax history
| Year | Property taxes | Tax assessment |
|---|---|---|
| 2024 | $1,477 -1.4% | $16,052 +0% |
| 2023 | $1,498 +6.4% | $16,047 +6.5% |
| 2022 | $1,408 +3.9% | $15,068 +0% |
Find assessor info on the county website
Neighborhood: 39059
Nearby schools
GreatSchools rating
- 2/10Crystal Springs Middle SchoolGrades: 4-8Distance: 2.1 mi
- 6/10Crystal Springs High SchoolGrades: 9-12Distance: 3 mi
- 5/10Crystal Springs Elementary SchoolGrades: PK-3Distance: 2.9 mi
Schools provided by the listing agent
- Elementary: Crystal Springs
- Middle: Crystal Springs
- High: Crystal Springs
Source: MLS United. This data may not be complete. We recommend contacting the local school district to confirm school assignments for this home.
