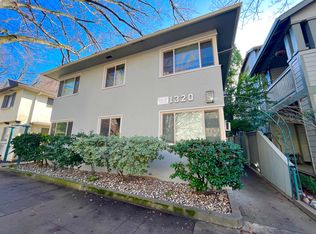Welcome to our beautifully remodeled 2 bedroom, 1 bathroom apartment in Sacramento, CA. This downstairs unit features new LVP flooring, quartz countertops, stainless steel appliances, and newer kitchen cabinets. The apartment boasts a modern aesthetic with fresh interior paint and a remodeled kitchen and bathroom. Stay comfortable year-round with a wall-mounted heater and AC. Enjoy the convenience of on-site shared laundry and street parking with a permit. The great sized bedrooms provide ample space for relaxation and rest. Don't miss out on this fantastic opportunity to call this apartment home!
1yr lease. Deposit same as rent. Tenant to pay $75 flat fee towards water/sewer/trash. Landlord maintains landscape. Nearest schools are William Land Elementary, Miwok Middle, and C.K. McClatchy High.
Rental Requirements: Min FICO score 620 w/ no collections. Tenants combined make 3x the amount of rent. 2 yrs. continuous employment. Excellent rental references. Tenants to carry $100,000 renters' insurance policy. Application fees are non-refundable once paid. Sorry no pets.
All TURNBULL REAL ESTATE SERVICES residents are enrolled in the Resident Benefits Package (RBP) for $45.95/month which includes liability insurance, credit building to help boost the resident's credit score with timely rent payments, up to $1M Identity Theft Protection, HVAC air filter delivery (for applicable properties), move-in concierge service making utility connection and home service setup a breeze during your move-in, our best-in-class resident rewards program, and much more! More details upon application.
Apartment for rent
$1,700/mo
1126 T St APT 4, Sacramento, CA 95811
2beds
850sqft
Price is base rent and doesn't include required fees.
Apartment
Available now
-- Pets
Wall unit
Shared laundry
-- Parking
-- Heating
What's special
Great sized bedroomsFresh interior paintNewer kitchen cabinetsQuartz countertopsStainless steel appliancesNew lvp flooringRemodeled kitchen
- 19 days
- on Zillow |
- -- |
- -- |
Travel times
Facts & features
Interior
Bedrooms & bathrooms
- Bedrooms: 2
- Bathrooms: 1
- Full bathrooms: 1
Cooling
- Wall Unit
Appliances
- Included: Refrigerator
- Laundry: Shared
Interior area
- Total interior livable area: 850 sqft
Property
Parking
- Details: Contact manager
Features
- Exterior features: Beautiful Standing Shower, Cherrywood Cabinets, Downstairs Unit, Granite Counter Tops, Great sized bedrooms, New LVP Flooring, Newer Bathroom Vanity, Newer Kitchen Cabinets, Newer LVP Flooring, Newer interior paint, Quartz Counter Tops, Remodeled Kitchen and bathroom, Stainless Steel Appliances
Construction
Type & style
- Home type: Apartment
- Property subtype: Apartment
Building
Details
- Building name: 1126 T Street
Community & HOA
Location
- Region: Sacramento
Financial & listing details
- Lease term: Contact For Details
Price history
| Date | Event | Price |
|---|---|---|
| 4/29/2025 | Price change | $1,700-5.3%$2/sqft |
Source: Zillow Rentals | ||
| 4/16/2025 | Listed for rent | $1,795+10.5%$2/sqft |
Source: Zillow Rentals | ||
| 5/27/2023 | Listing removed | -- |
Source: Zillow Rentals | ||
| 5/10/2023 | Price change | $1,625-1.5%$2/sqft |
Source: Zillow Rentals | ||
| 4/25/2023 | Listed for rent | $1,650+3.4%$2/sqft |
Source: Zillow Rentals | ||
Neighborhood: Southside Park
There are 2 available units in this apartment building
![[object Object]](https://photos.zillowstatic.com/fp/c5e9f4400df1b1babd517c03b9c1c1c5-p_i.jpg)
