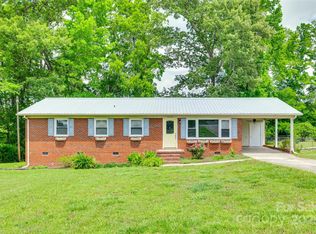Closed
$390,000
1126 Suttle Rd, Lancaster, SC 29720
4beds
1,695sqft
Single Family Residence
Built in 1970
0.8 Acres Lot
$395,300 Zestimate®
$230/sqft
$2,078 Estimated rent
Home value
$395,300
$356,000 - $439,000
$2,078/mo
Zestimate® history
Loading...
Owner options
Explore your selling options
What's special
Come to your new oasis, 3 beds 2 full baths, all completely remodeled and redesigned, now offers a open kitchen/living space, complete with large island, all new appliances, quartz counter tops, soft close cabinets, laundry off the kitchen with cabinets, lots of windows to bring in light, along with the French doors leading out to the inground 8'ft deep pool with new liner, large covered porch with lights and ceiling fan, tons of concrete allowing for large togethers around the pool, additional living space in the pool/guest house, which is heated and cooled and has a 1/2 bath, new vinyl on all the buildings, storage for the pool filter and toys. New wooden privacy fence around the back yard. Did I mention, this home also offers a 6 car detached garage!!! Yes as if you didn't already have a attached 2 car garage, has 3 bay doors, could be used for anything, let your mancave needs be here. All buildings have new roofs, home has new HVAC, electric, plumbing, flooring and sheetrock.
Zillow last checked: 8 hours ago
Listing updated: March 05, 2025 at 07:26pm
Listing Provided by:
Gail Vincent gailvincenthomes@gmail.com,
NorthGroup Real Estate LLC
Bought with:
Faynette Waldrop
EXP Realty LLC Rock Hill
Source: Canopy MLS as distributed by MLS GRID,MLS#: 4189394
Facts & features
Interior
Bedrooms & bathrooms
- Bedrooms: 4
- Bathrooms: 3
- Full bathrooms: 2
- 1/2 bathrooms: 1
- Main level bedrooms: 3
Primary bedroom
- Level: Main
Primary bedroom
- Level: Main
Heating
- Heat Pump
Cooling
- Central Air
Appliances
- Included: Electric Range, ENERGY STAR Qualified Dishwasher, ENERGY STAR Qualified Refrigerator, Microwave, Self Cleaning Oven
- Laundry: Laundry Room, Main Level
Features
- Kitchen Island, Open Floorplan, Storage, Total Primary Heated Living Area: 1415
- Flooring: Vinyl
- Windows: Insulated Windows
- Has basement: No
- Attic: Pull Down Stairs
Interior area
- Total structure area: 1,415
- Total interior livable area: 1,695 sqft
- Finished area above ground: 1,415
- Finished area below ground: 0
Property
Parking
- Total spaces: 2
- Parking features: Driveway, Detached Garage, Garage Shop, Garage on Main Level
- Garage spaces: 2
- Has uncovered spaces: Yes
Features
- Levels: One
- Stories: 1
- Patio & porch: Covered, Rear Porch
- Exterior features: Storage
- Pool features: Fenced, In Ground, Salt Water
- Fencing: Back Yard,Fenced,Privacy,Wood
Lot
- Size: 0.80 Acres
- Dimensions: 200 x 203 x 205 x 214
- Features: Corner Lot
Details
- Additional structures: Shed(s), Workshop
- Parcel number: 0102O0D014.00
- Zoning: MDR
- Special conditions: Standard
Construction
Type & style
- Home type: SingleFamily
- Property subtype: Single Family Residence
Materials
- Brick Full
- Foundation: Crawl Space
- Roof: Shingle
Condition
- New construction: No
- Year built: 1970
Utilities & green energy
- Sewer: County Sewer
- Water: County Water
- Utilities for property: Electricity Connected
Community & neighborhood
Location
- Region: Lancaster
- Subdivision: None
Other
Other facts
- Listing terms: Cash,Conventional,FHA,USDA Loan,VA Loan
- Road surface type: Concrete, Dirt, Paved
Price history
| Date | Event | Price |
|---|---|---|
| 2/28/2025 | Sold | $390,000-2.3%$230/sqft |
Source: | ||
| 1/23/2025 | Price change | $398,985-4.9%$235/sqft |
Source: | ||
| 11/19/2024 | Price change | $419,485-4.6%$247/sqft |
Source: | ||
| 10/6/2024 | Listed for sale | $439,675+193.1%$259/sqft |
Source: | ||
| 1/10/2024 | Sold | $150,000-21%$88/sqft |
Source: | ||
Public tax history
| Year | Property taxes | Tax assessment |
|---|---|---|
| 2024 | $1,573 +0% | $4,552 |
| 2023 | $1,572 +2% | $4,552 |
| 2022 | $1,541 | $4,552 |
Find assessor info on the county website
Neighborhood: 29720
Nearby schools
GreatSchools rating
- 7/10McDonald Green Elementary SchoolGrades: K-5Distance: 0.7 mi
- 1/10South Middle SchoolGrades: 6-8Distance: 3.8 mi
- 2/10Lancaster High SchoolGrades: 9-12Distance: 5.5 mi
Schools provided by the listing agent
- Elementary: McDonald Green
- Middle: South
- High: Lancaster
Source: Canopy MLS as distributed by MLS GRID. This data may not be complete. We recommend contacting the local school district to confirm school assignments for this home.
Get a cash offer in 3 minutes
Find out how much your home could sell for in as little as 3 minutes with a no-obligation cash offer.
Estimated market value$395,300
Get a cash offer in 3 minutes
Find out how much your home could sell for in as little as 3 minutes with a no-obligation cash offer.
Estimated market value
$395,300
