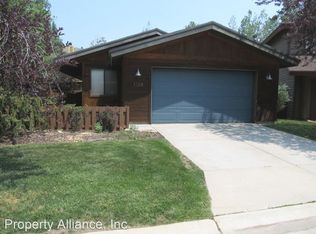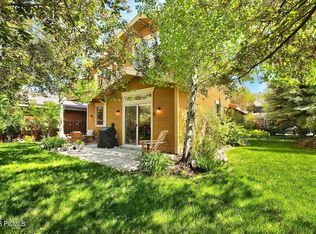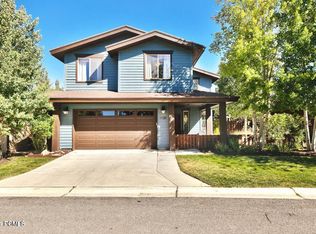Sold
Price Unknown
1126 Station Loop Rd, Park City, UT 84098
3beds
1,972sqft
Residential
Built in 2000
5,662.8 Square Feet Lot
$1,384,500 Zestimate®
$--/sqft
$3,989 Estimated rent
Home value
$1,384,500
$1.20M - $1.59M
$3,989/mo
Zestimate® history
Loading...
Owner options
Explore your selling options
What's special
Very well cared for and updated home in a great location within Blackhawk Station. Fully fenced and beautifully landscaped with something in bloom all summer. Open great room with welcoming living room, informal dining room and large granite island kitchen with impressive counter space and updates. The upper level houses a primary suite with 5-fixture ensuite travertine bathroom, two additional bedrooms, spacious loft with deck and bathroom. Blackhawk Station is a special neighborhood with great community spaces, paved walking paths and easy access to trails and everything Kimball Junction has to offer.
Zillow last checked: 8 hours ago
Listing updated: October 08, 2025 at 11:27am
Listed by:
Steve Pratt 435-640-5885,
Engel & Volkers Park City,
Erin E Smith 435-640-4743,
Engel & Volkers Park City
Bought with:
Casey Halliday, 9365729-SA00
Windermere Real Estate-merged
Matthew Sidford, 5478917-SA00
Windermere RE Utah - Park Ave
Source: PCBR,MLS#: 12402624
Facts & features
Interior
Bedrooms & bathrooms
- Bedrooms: 3
- Bathrooms: 3
- Full bathrooms: 2
- 1/2 bathrooms: 1
Heating
- Forced Air, Natural Gas
Cooling
- None
Appliances
- Included: Dishwasher, Disposal, Gas Range, Oven, Gas Water Heater, Water Softener Owned
- Laundry: Gas Dryer Hookup
Features
- Ceiling Fan(s), High Ceilings, Double Vanity, Granite Counters, Vaulted Ceiling(s), Walk-In Closet(s), Breakfast Bar
- Flooring: Carpet, Tile, Wood
- Basement: Crawl Space
- Number of fireplaces: 1
- Fireplace features: Gas
Interior area
- Total structure area: 1,972
- Total interior livable area: 1,972 sqft
Property
Parking
- Total spaces: 2
- Parking features: Unassigned, Garage Door Opener
- Garage spaces: 2
Features
- Exterior features: Drip Irrigation
- Has spa: Yes
- Spa features: Bath
- Fencing: Full
- Has view: Yes
- View description: Mountain(s)
Lot
- Size: 5,662 sqft
- Features: Corner Lot, Level, PUD - Planned Unit Development
Details
- Parcel number: Bhwks2118
- Other equipment: Appliances, Thermostat - Programmable
Construction
Type & style
- Home type: SingleFamily
- Architectural style: Mountain Contemporary
- Property subtype: Residential
Materials
- Wood Siding
- Foundation: Concrete Perimeter
- Roof: Asphalt,Shingle
Condition
- New construction: No
- Year built: 2000
Utilities & green energy
- Sewer: Public Sewer
- Water: Public
- Utilities for property: Electricity Connected, High Speed Internet Available, Natural Gas Connected
Community & neighborhood
Security
- Security features: Smoke Alarm
Location
- Region: Park City
- Subdivision: Blackhawk Station
HOA & financial
HOA
- Has HOA: Yes
- HOA fee: $450 quarterly
- Services included: Com Area Taxes, Management Fees, Reserve Fund
- Association phone: 435-649-6583
Other
Other facts
- Listing terms: Cash,Conventional
- Road surface type: Paved
Price history
Price history is unavailable.
Public tax history
| Year | Property taxes | Tax assessment |
|---|---|---|
| 2024 | $4,175 +6.7% | $683,565 |
| 2023 | $3,912 -3.6% | $683,565 +9.1% |
| 2022 | $4,058 +36.8% | $626,784 +57.4% |
Find assessor info on the county website
Neighborhood: 84098
Nearby schools
GreatSchools rating
- 10/10Trailside SchoolGrades: K-5Distance: 1.7 mi
- 8/10Ecker Hill Middle SchoolGrades: 6-7Distance: 1.8 mi
- 6/10Park City High SchoolGrades: 10-12Distance: 4.6 mi
Get a cash offer in 3 minutes
Find out how much your home could sell for in as little as 3 minutes with a no-obligation cash offer.
Estimated market value$1,384,500
Get a cash offer in 3 minutes
Find out how much your home could sell for in as little as 3 minutes with a no-obligation cash offer.
Estimated market value
$1,384,500


