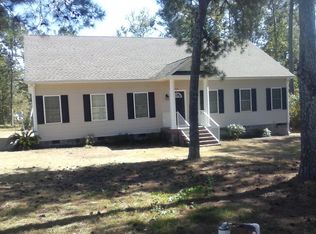Sold for $230,000 on 08/30/23
$230,000
1126 SPRINGFIELD CHURCH Road, Trenton, SC 29847
3beds
1,651sqft
Single Family Residence
Built in 2007
1.25 Acres Lot
$288,200 Zestimate®
$139/sqft
$1,653 Estimated rent
Home value
$288,200
$274,000 - $303,000
$1,653/mo
Zestimate® history
Loading...
Owner options
Explore your selling options
What's special
Mark this a DEAL!! Best Deal in Aiken County!! Over $30K in equity and my sellers are offering a $5000 Seller concession to go go towards closing or improvements. My seller says their loss, your gain. Country plus acreage plus a beautiful home.
Something to look forward to coming home to. Come experience swank Country living in this gorgeous home on over 1.25 acres in the lovely Trenton , SC. Boasting in curb appeal, this open floor concept plan is also a corner lot with long driveway and double attached garage which goes into house. With vaulted ceilings and large rooms, you will love the tranquility and peace you will find here. This home features 3 bedrooms, 2 full baths with ample closets in all. The split floor plan is ideal for so many with children or in-laws.
The guest bathroom is handicap accessible also. The master feautures a trey ceiling, generous closets. Some rooms have been recently painted. Established flower beds in front and even a little garden in back.
The back yard is where you will want to be in mornings and evenings - with 2 level deck and fenced in yard.
The Shed stays with home as well as all appliances in the kitchen to include the refrigerator. Washer and dryer also convey with property.
Conveniently located directly off Exit 18 - tucked between Aiken and Graniteville.
Exclusively co-listed by Tracy Carter and Rebecca Cunningham of Keller Williams Realty Augusta Partners, you do not want to miss this opportunity to have a gorgeous home and acreage.
The schools are as follows:
North Aiken ElementaryPinecrest
Aiken Middle School
Aiken High School
Bettis Leadership Prep is also available.
For people working at Generac or Bridestone, this will be ideal as its conveniently located off Hwy 19 off of I-20.
This won't last. Make sure and schedule your showing today.
Zillow last checked: 8 hours ago
Listing updated: December 29, 2024 at 01:23am
Listed by:
Tracy Carter,
Keller Williams Realty Augusta
Bought with:
Tracy Carter, 409698
Keller Williams Realty Augusta
Source: Hive MLS,MLS#: 516363
Facts & features
Interior
Bedrooms & bathrooms
- Bedrooms: 3
- Bathrooms: 2
- Full bathrooms: 2
Primary bedroom
- Level: Main
- Dimensions: 15 x 20
Bedroom 2
- Level: Main
- Dimensions: 14 x 16
Bedroom 3
- Level: Main
- Dimensions: 12 x 12
Primary bathroom
- Level: Main
- Dimensions: 10 x 8
Bathroom 2
- Level: Main
- Dimensions: 6 x 8
Breakfast room
- Level: Main
- Dimensions: 12 x 12
Other
- Level: Main
- Dimensions: 6 x 10
Family room
- Level: Main
- Dimensions: 18 x 20
Kitchen
- Level: Main
- Dimensions: 16 x 12
Heating
- Heat Pump
Cooling
- Ceiling Fan(s), Central Air
Appliances
- Included: Built-In Electric Oven, Dishwasher, Dryer, Electric Range, Electric Water Heater, Refrigerator, Vented Exhaust Fan, Washer
Features
- Blinds, Cable Available, Eat-in Kitchen, Entrance Foyer, In-Law Floorplan, Smoke Detector(s), Split Bedroom, Walk-In Closet(s), Wired for Data, Electric Dryer Hookup
- Flooring: Carpet, Ceramic Tile, Laminate
- Attic: Partially Floored,Pull Down Stairs,Storage
- Has fireplace: No
Interior area
- Total structure area: 1,651
- Total interior livable area: 1,651 sqft
Property
Parking
- Total spaces: 2
- Parking features: Attached, Garage Door Opener, Gravel, Parking Pad, Tar and Gravel
- Garage spaces: 2
Features
- Patio & porch: Deck, Front Porch, Patio, Porch, Rear Porch
- Exterior features: Garden, Insulated Windows, Satellite Dish, Storm Door(s)
- Fencing: Fenced
Lot
- Size: 1.25 Acres
- Dimensions: 125 x 100 x 125 x 100
- Features: Sprinklers In Front, Sprinklers In Rear
Details
- Additional structures: Outbuilding
- Parcel number: 0640005001
Construction
Type & style
- Home type: SingleFamily
- Architectural style: Ranch
- Property subtype: Single Family Residence
Materials
- Concrete, Drywall, Vinyl Siding
- Foundation: Crawl Space
- Roof: Composition
Condition
- New construction: No
- Year built: 2007
Utilities & green energy
- Sewer: Septic Tank
- Water: Well
Community & neighborhood
Location
- Region: Trenton
- Subdivision: None-4ai
Other
Other facts
- Listing agreement: Exclusive Right To Sell
- Listing terms: USDA Loan,VA Loan,1031 Exchange,Assumable,Cash,Conventional,FHA
Price history
| Date | Event | Price |
|---|---|---|
| 8/30/2023 | Sold | $230,000-6.1%$139/sqft |
Source: | ||
| 8/25/2023 | Pending sale | $244,900$148/sqft |
Source: | ||
| 7/14/2023 | Contingent | $244,900$148/sqft |
Source: | ||
| 6/24/2023 | Price change | $244,900-2%$148/sqft |
Source: | ||
| 6/16/2023 | Price change | $249,900-3.1%$151/sqft |
Source: | ||
Public tax history
| Year | Property taxes | Tax assessment |
|---|---|---|
| 2025 | -- | $11,130 -19.5% |
| 2024 | $3,356 +397.9% | $13,830 +139.7% |
| 2023 | $674 +2.4% | $5,770 |
Find assessor info on the county website
Neighborhood: 29847
Nearby schools
GreatSchools rating
- 3/10North Aiken Elementary/Pinecrest AnnexGrades: PK-5Distance: 10.1 mi
- NAAiken Middle SchoolGrades: 6-8Distance: 10.2 mi
- 4/10Aiken High SchoolGrades: 9-12Distance: 9.5 mi
Schools provided by the listing agent
- Elementary: North Aiken
- Middle: AIKEN MIDDLE SCHOOL
- High: AIKEN HIGH SCHOOL
Source: Hive MLS. This data may not be complete. We recommend contacting the local school district to confirm school assignments for this home.

Get pre-qualified for a loan
At Zillow Home Loans, we can pre-qualify you in as little as 5 minutes with no impact to your credit score.An equal housing lender. NMLS #10287.
