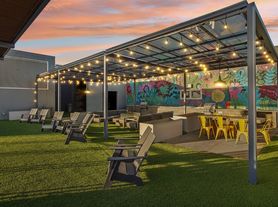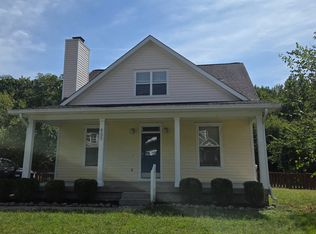Renovated 3-bed 2-bath East Nashville beauty
Discover this charming East Nashville home at 1126 Sharpe Avenue, offering a perfect blend of modern updates and classic character. This spacious residence features an inviting layout with bright natural light, hardwood flooring, and a thoughtfully designed kitchen with stylish finishes.
The home includes comfortable bedrooms, updated bathrooms, and flexible living spaces ideal for entertaining or relaxing. Step outside to enjoy a private backyard with plenty of room for outdoor gatherings. Conveniently located just minutes from local dining, shopping, and downtown Nashville, this property offers both comfort and convenience in one of the citys most desirable neighborhoods.
Dont miss the chance to call this East Nashville gem your new home!
- Hardwood Floors
- Tile Floors
- Decorative Stone Fireplace
- Granite Counters
- Stainless Steel Appliances
- Extra Storage
- Off-Street Parking
- Fenced Yard
- Large Deck
- Covered Porch
- Washer/Dryer Included
- Small Pet Friendly
SCHEDULE YOUR TOUR TODAY!
Every adult over the age of 18 that will occupy the property is required to submit an application.
Selling or Renting your home with the Intempus Realty, EXCLUSIVE, UNMATCHED, 277 Point, Compound, & Hybrid, Marketing Systems is the answer. "We get results in "this market!"
Tenants may be subject to the following charges:
*$100 One Time Lease Administrative Fee
*$75 Application Fee Per Applicant
*$50 Monthly Pet Fee
All Tenants of Intempus are required to enrolled in one of three Enhanced Renter Services Plans. If no plan is chosen prior to lease commencement, you will be automatically enrolled in the Standard Plan at a monthly rate of $39.00.
All properties are rented as-is.
Tenant must take possession within 30 days of application date.
House for rent
$2,497/mo
1126 Sharpe Ave, Nashville, TN 37206
3beds
1,300sqft
Price may not include required fees and charges.
Single family residence
Available now
Cats, small dogs OK
Central air, ceiling fan
In unit laundry
Off street parking
Forced air, fireplace
What's special
Updated bathroomsFenced yardPrivate backyardCovered porchOutdoor gatheringsExtra storageStainless steel appliances
- 12 days |
- -- |
- -- |
Travel times
Looking to buy when your lease ends?
With a 6% savings match, a first-time homebuyer savings account is designed to help you reach your down payment goals faster.
Offer exclusive to Foyer+; Terms apply. Details on landing page.
Facts & features
Interior
Bedrooms & bathrooms
- Bedrooms: 3
- Bathrooms: 2
- Full bathrooms: 2
Heating
- Forced Air, Fireplace
Cooling
- Central Air, Ceiling Fan
Appliances
- Included: Dishwasher, Disposal, Dryer, Range Oven, Refrigerator, Washer
- Laundry: In Unit
Features
- Ceiling Fan(s)
- Flooring: Carpet, Hardwood, Tile
- Has basement: Yes
- Has fireplace: Yes
Interior area
- Total interior livable area: 1,300 sqft
Video & virtual tour
Property
Parking
- Parking features: Off Street
- Details: Contact manager
Features
- Patio & porch: Deck
- Exterior features: Garbage included in rent, Heating system: ForcedAir
- Fencing: Fenced Yard
Details
- Parcel number: 08301035600
Construction
Type & style
- Home type: SingleFamily
- Property subtype: Single Family Residence
Utilities & green energy
- Utilities for property: Garbage
Community & HOA
Location
- Region: Nashville
Financial & listing details
- Lease term: 1 Year
Price history
| Date | Event | Price |
|---|---|---|
| 10/15/2025 | Price change | $2,497-3.9%$2/sqft |
Source: Zillow Rentals | ||
| 10/10/2025 | Listed for rent | $2,597-3.7%$2/sqft |
Source: Zillow Rentals | ||
| 10/10/2025 | Listing removed | $2,697$2/sqft |
Source: Zillow Rentals | ||
| 9/18/2025 | Listed for rent | $2,697$2/sqft |
Source: Zillow Rentals | ||
| 9/1/2023 | Listing removed | -- |
Source: Zillow Rentals | ||

