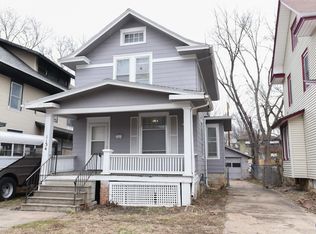Sold on 02/28/25
Price Unknown
1126 SW Garfield Ave, Topeka, KS 66604
3beds
1,684sqft
Single Family Residence, Residential
Built in 1910
4,748.04 Square Feet Lot
$136,000 Zestimate®
$--/sqft
$1,490 Estimated rent
Home value
$136,000
$113,000 - $158,000
$1,490/mo
Zestimate® history
Loading...
Owner options
Explore your selling options
What's special
Discover this 2-story home with 3 bedrooms, 2.5 baths, and a host of features that make it perfect for your vision. With its timeless character, spacious layout, and recent improvements, this property offers a fantastic opportunity for those looking to create their dream space. The main floor boasts a formal dining room, a remodeled kitchen with updated electrical, and new flooring. The sunroom invites natural light and provides a cozy retreat for relaxing or entertaining. Upstairs, you’ll find generously sized bedrooms and access to an attic space ideal for storage or additional living options. The backyard features a fenced yard perfect for outdoor fun and a newly built staircase. The spacious 2-car garage and full basement provide extra space for storage or hobbies. Ask for a list of updates!
Zillow last checked: 8 hours ago
Listing updated: February 28, 2025 at 09:33am
Listed by:
Chen Liang 785-438-7874,
KW One Legacy Partners, LLC
Bought with:
Conrad Montoya, 00249191
Prestige Real Estate
Source: Sunflower AOR,MLS#: 237431
Facts & features
Interior
Bedrooms & bathrooms
- Bedrooms: 3
- Bathrooms: 3
- Full bathrooms: 2
- 1/2 bathrooms: 1
Primary bedroom
- Level: Upper
- Dimensions: 14*11
Bedroom 2
- Level: Upper
- Dimensions: 14*11
Bedroom 3
- Level: Upper
- Dimensions: 10*13
Laundry
- Level: Basement
Heating
- Natural Gas
Cooling
- Central Air, Window Unit(s)
Appliances
- Included: Electric Range, Dishwasher, Refrigerator
- Laundry: In Basement
Features
- Flooring: Hardwood, Ceramic Tile, Laminate
- Windows: Insulated Windows
- Basement: Stone/Rock,Full
- Has fireplace: No
Interior area
- Total structure area: 1,684
- Total interior livable area: 1,684 sqft
- Finished area above ground: 1,684
- Finished area below ground: 0
Property
Parking
- Total spaces: 2
- Parking features: Detached
- Garage spaces: 2
Features
- Levels: Two
- Patio & porch: Deck, Covered
- Fencing: Fenced,Chain Link,Wood
Lot
- Size: 4,748 sqft
- Features: Sidewalk
Details
- Parcel number: R13684
- Special conditions: Standard,Arm's Length
Construction
Type & style
- Home type: SingleFamily
- Property subtype: Single Family Residence, Residential
Materials
- Frame
- Roof: Composition
Condition
- Year built: 1910
Utilities & green energy
- Water: Public
Community & neighborhood
Location
- Region: Topeka
- Subdivision: Stillsons/Barth
Price history
| Date | Event | Price |
|---|---|---|
| 2/28/2025 | Sold | -- |
Source: | ||
| 2/4/2025 | Pending sale | $89,000$53/sqft |
Source: | ||
| 1/18/2025 | Price change | $89,000-9.2%$53/sqft |
Source: | ||
| 12/27/2024 | Listed for sale | $98,000+137.9%$58/sqft |
Source: | ||
| 12/16/2011 | Sold | -- |
Source: | ||
Public tax history
| Year | Property taxes | Tax assessment |
|---|---|---|
| 2025 | -- | $10,936 +23.9% |
| 2024 | $1,142 -0.6% | $8,824 +6% |
| 2023 | $1,149 +3.4% | $8,325 +7% |
Find assessor info on the county website
Neighborhood: Elmhurst
Nearby schools
GreatSchools rating
- 6/10Lowman Hill Elementary SchoolGrades: PK-5Distance: 0.1 mi
- 6/10Landon Middle SchoolGrades: 6-8Distance: 2.6 mi
- 5/10Topeka High SchoolGrades: 9-12Distance: 0.7 mi
Schools provided by the listing agent
- Elementary: Lowman Hill Elementary School/USD 501
- Middle: Landon Middle School/USD 501
- High: Topeka High School/USD 501
Source: Sunflower AOR. This data may not be complete. We recommend contacting the local school district to confirm school assignments for this home.
