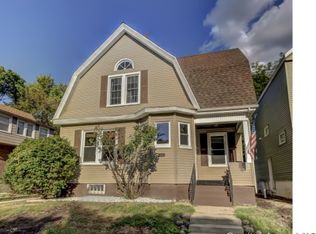Located just a short distance from Washington Park. Alot of potential in this spacious 2-story home offering a large living room, separate dining room, kitchen with breakfast nook, 4 bdrms, 2 baths and a large finished room on the 3rd level that could be used as a 5th bdrm or rec room. This is a Fannie Mae HomePath property. Purchase this property with as little as 3% down.
This property is off market, which means it's not currently listed for sale or rent on Zillow. This may be different from what's available on other websites or public sources.

