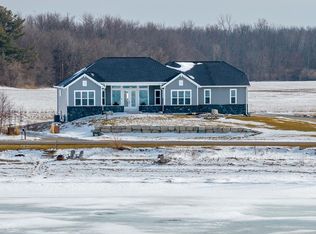Sold
$785,000
1126 S Bay Shore Rd, Brussels, WI 54204
4beds
2,356sqft
Waterfront-Residential
Built in 1992
1.74 Acres Lot
$820,000 Zestimate®
$333/sqft
$3,169 Estimated rent
Home value
$820,000
Estimated sales range
Not available
$3,169/mo
Zestimate® history
Loading...
Owner options
Explore your selling options
What's special
200 Ft of Waterfront, per assessor, in an est 2 mile area of Beautiful Waterfront Homes. Docks Allowed. 20 mins to Sturgeon Bay by Rd or 10 mins by Boat. Check Out this 4 Bdrm 3 Bth Hm w Many Updates Thru Out. Gorgeous Kit w Ample Cabinetry, a Large Center Islnd All Kit Appli's Incld, and Sliders to Excellent BckYrd Deck. Granite Cntrs-Tile BckSplash-Vinyl Plank Flring. Primary Bdrm on Main Flr w All Updated Primary Bath, or Can Be on Upper Level n would Incld a Gas Frplc. A Wdbrning FrPlc in the Great Rm n Big Water Views! Relax Watching the Waves from Enclosed 3-Season Porch or frm the Front Patio. Nice Shade Trees all Around pls Insul Main Garage n A 24x40 2nd Garage WrkShp. Easily Launch Your Boat frm Cement Ramp. TV-Streaming Service.
Zillow last checked: 8 hours ago
Listing updated: June 09, 2025 at 05:55am
Listed by:
Lori Krohn 920-737-2316,
CB Real Estate Group Egg Harbor
Bought with:
Al Meister, 94-87784
Town & Country Real Estate
Source: Door County MLS,MLS#: 143625
Facts & features
Interior
Bedrooms & bathrooms
- Bedrooms: 4
- Bathrooms: 3
- Full bathrooms: 3
Bedroom 1
- Area: 169
- Dimensions: 13 x 13
Bedroom 2
- Area: 120
- Dimensions: 12 x 10
Bedroom 3
- Area: 500
- Dimensions: 25 x 20
Bedroom 4
- Area: 192
- Dimensions: 12 x 16
Bathroom 1
- Area: 80
- Dimensions: 8 x 10
Bathroom 2
- Area: 140
- Dimensions: 14 x 10
Family room
- Area: 240
- Dimensions: 16 x 15
Kitchen
- Area: 352
- Dimensions: 22 x 16
Heating
- Forced Air, Natural Gas
Cooling
- Central Air
Features
- Ceiling Fan(s), Main Floor Bathroom, Main Floor Bedroom, Pantry, Sump Pump, Walk-in Shower
- Windows: Window Coverings
Interior area
- Total structure area: 2,356
- Total interior livable area: 2,356 sqft
Property
Parking
- Total spaces: 2.5
- Parking features: 2.5 Garage, Attached, Paved
- Attached garage spaces: 2.5
- Has uncovered spaces: Yes
Features
- Levels: One and One Half
- Stories: 1
- Patio & porch: Deck, Patio, Porch
- Has spa: Yes
- Spa features: Bath
- Waterfront features: Bayside, Waterfront
Lot
- Size: 1.74 Acres
- Dimensions: 200 x 400
Details
- Additional structures: Storage
- Parcel number: 0260016262332G
- Zoning: Residential
Construction
Type & style
- Home type: SingleFamily
- Property subtype: Waterfront-Residential
Condition
- Year built: 1992
Community & neighborhood
Location
- Region: Brussels
Price history
| Date | Event | Price |
|---|---|---|
| 8/20/2025 | Sold | $785,000$333/sqft |
Source: Public Record Report a problem | ||
| 5/19/2025 | Sold | $785,000-1.9%$333/sqft |
Source: | ||
| 4/1/2025 | Pending sale | $799,900$340/sqft |
Source: | ||
| 4/1/2025 | Contingent | $799,900$340/sqft |
Source: | ||
| 3/23/2025 | Price change | $799,900-4.8%$340/sqft |
Source: | ||
Public tax history
| Year | Property taxes | Tax assessment |
|---|---|---|
| 2024 | $5,662 -5.3% | $525,800 |
| 2023 | $5,976 +33% | $525,800 +91.2% |
| 2022 | $4,494 +17.1% | $275,000 |
Find assessor info on the county website
Neighborhood: 54204
Nearby schools
GreatSchools rating
- 8/10Southern Door Elementary SchoolGrades: PK-5Distance: 10.1 mi
- 9/10Southern Door Middle SchoolGrades: 6-8Distance: 10.1 mi
- 5/10Southern Door High SchoolGrades: 9-12Distance: 10.1 mi
Schools provided by the listing agent
- District: Southern Door
Source: Door County MLS. This data may not be complete. We recommend contacting the local school district to confirm school assignments for this home.
Get pre-qualified for a loan
At Zillow Home Loans, we can pre-qualify you in as little as 5 minutes with no impact to your credit score.An equal housing lender. NMLS #10287.
Sell for more on Zillow
Get a Zillow Showcase℠ listing at no additional cost and you could sell for .
$820,000
2% more+$16,400
With Zillow Showcase(estimated)$836,400
