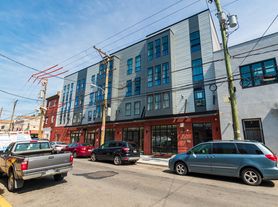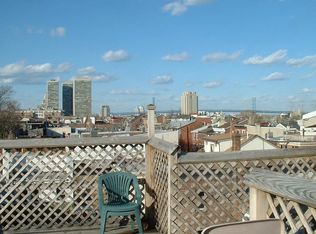You aren't going to find a better roof deck view than this one! Discover the essence of modern urban living in this beautifully updated 3-bedroom, 2.5-bathroom rental home just south of Philadelphia's coveted Graduate Hospital neighborhood. Step into a bright and airy space with bamboo hardwood floors and high ceilings. The kitchen boasts stainless steel appliances, quartz countertops, ample cabinet space, and French doors leading to a breakfast nook, perfect for culinary enthusiasts and entertainers alike. Enjoy private outdoor relaxation in the large private patio, ideal for morning coffee or evening gatherings. Three spacious bedrooms offer comfort and versatility, complemented by updated bathrooms featuring contemporary fixtures. Central air conditioning, in-unit washer/dryer, and additional storage ensure convenience and ease. Downstairs you will find a spacious basement for added space that can be used in many ways (gym, more living space, office, storage, and more! Last but not least is the large private roof top deck with panoramic unobstructed views of the entire skyline! This home is conveniently located steps from Broad and Washington offering easy access to Target, Spout's Market and the Broad Street Line. Schedule a tour today and experience the best of Philadelphia living at 1126 S 15th Street! Pets ok with a fee. Tenant pays all utilities. Available 12/1.
Townhouse for rent
$2,750/mo
1126 S 15th St, Philadelphia, PA 19146
3beds
1,924sqft
Price may not include required fees and charges.
Townhouse
Available Mon Dec 1 2025
Cats, dogs OK
Central air, electric
In unit laundry
None parking
Natural gas, forced air
What's special
Contemporary fixturesQuartz countertopsPrivate outdoor relaxationSpacious basementPanoramic unobstructed viewsRoof deck viewUpdated bathrooms
- 3 days |
- -- |
- -- |
Travel times
Looking to buy when your lease ends?
Consider a first-time homebuyer savings account designed to grow your down payment with up to a 6% match & a competitive APY.
Facts & features
Interior
Bedrooms & bathrooms
- Bedrooms: 3
- Bathrooms: 3
- Full bathrooms: 2
- 1/2 bathrooms: 1
Rooms
- Room types: Dining Room, Office
Heating
- Natural Gas, Forced Air
Cooling
- Central Air, Electric
Appliances
- Included: Dishwasher, Dryer, Microwave, Refrigerator, Washer
- Laundry: In Unit, Laundry Room
Features
- Breakfast Area, Walk-In Closet(s)
- Has basement: Yes
Interior area
- Total interior livable area: 1,924 sqft
Property
Parking
- Parking features: Contact manager
- Details: Contact manager
Features
- Exterior features: Contact manager
Details
- Parcel number: 365048400
Construction
Type & style
- Home type: Townhouse
- Property subtype: Townhouse
Condition
- Year built: 1925
Building
Management
- Pets allowed: Yes
Community & HOA
Location
- Region: Philadelphia
Financial & listing details
- Lease term: Contact For Details
Price history
| Date | Event | Price |
|---|---|---|
| 11/7/2025 | Listed for rent | $2,750+1.9%$1/sqft |
Source: Bright MLS #PAPH2556970 | ||
| 7/23/2024 | Listing removed | -- |
Source: Zillow Rentals | ||
| 7/17/2024 | Listed for rent | $2,700-3.4%$1/sqft |
Source: Zillow Rentals | ||
| 7/31/2021 | Listing removed | -- |
Source: Zillow Rental Manager | ||
| 6/11/2021 | Listed for rent | $2,795-0.2%$1/sqft |
Source: Zillow Rental Manager | ||

