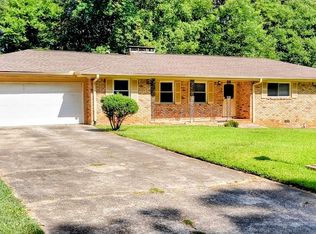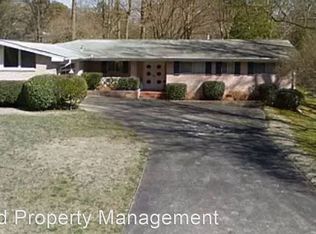MUST SEE INSIDE! Renovated and ready PLUS full daylight basement for future expansion with brick hearth fireplace. Sleek, modern finishes complement this contemporary style brick ranch. Tucked back on quiet dead-end street. Open concept design living, dining and fireside family. Updated dine-in kitchen with GRANITE counters, tiled floors and backsplash. Beautiful dark finish hardwood floors. Master with private, updated shower only bath. Endless possibilities in daylight basement with fireplace and sliders to patio terrace. Private backyard. 2 car garage with storage.
This property is off market, which means it's not currently listed for sale or rent on Zillow. This may be different from what's available on other websites or public sources.

