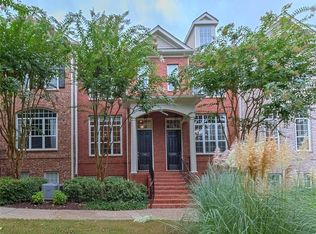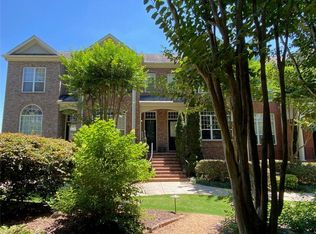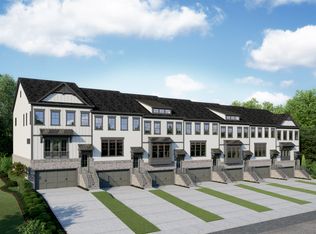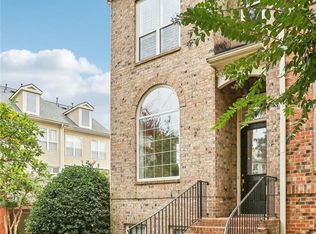Closed
$535,000
1126 Providence Pl, Decatur, GA 30033
3beds
2,445sqft
Townhouse, Residential
Built in 2001
1,742.4 Square Feet Lot
$540,100 Zestimate®
$219/sqft
$2,705 Estimated rent
Home value
$540,100
$513,000 - $567,000
$2,705/mo
Zestimate® history
Loading...
Owner options
Explore your selling options
What's special
Ten minutes from Emory and CDC! This meticulously maintained home is moments to Toco Hills shopping and restaurants. Located in gated private community of Providence Townhomes. The home faces the professionally landscaped common area which includes private walking trails and gorgeous community pool. The main floor is open and spacious with plenty of natural light pouring in through the large windows and doors. Features include high ceilings, fresh paint, gleaming hardwood and white cabinetry. The open concept kitchen and living room with cozy fireplace boasts French doors opening onto a private deck with retractable awning providing plenty of natural light into this entertainer's dream home. Upstairs features the oversized primary suite with soaking tub, separate shower, dual vanity and large walk-in closet as well as a generous size secondary bedroom with ensuite and walk-in closet. The laundry room is conveniently located in the upstairs hallway complete with front loading washer & dryer. On the terrace level, is a third bedroom/flex room with Murphy bed and private bath as well as a 2 car garage with two large storage closets and extra overhead storage and freshly sealed garage floor. Preferred Closing attorney Campbell & Brannon - Intown
Zillow last checked: 8 hours ago
Listing updated: November 03, 2023 at 10:58pm
Listing Provided by:
Thomas Semelsberger,
Atlanta Fine Homes Sotheby's International
Bought with:
Sarah Strohschein, 387239
Engel & Volkers Atlanta
Source: FMLS GA,MLS#: 7276932
Facts & features
Interior
Bedrooms & bathrooms
- Bedrooms: 3
- Bathrooms: 4
- Full bathrooms: 3
- 1/2 bathrooms: 1
Primary bedroom
- Features: Oversized Master
- Level: Oversized Master
Bedroom
- Features: Oversized Master
Primary bathroom
- Features: Double Vanity, Separate Tub/Shower, Soaking Tub
Dining room
- Features: Separate Dining Room
Kitchen
- Features: Breakfast Bar, Cabinets White, Pantry, Stone Counters, View to Family Room
Heating
- Central, Forced Air
Cooling
- Central Air
Appliances
- Included: Dishwasher, Disposal, Dryer, Electric Cooktop, Electric Oven, Electric Water Heater, Microwave, Refrigerator, Washer
- Laundry: In Hall
Features
- Bookcases, Entrance Foyer, High Ceilings 9 ft Upper, High Ceilings 9 ft Lower, High Ceilings 10 ft Main, Walk-In Closet(s)
- Flooring: Carpet, Ceramic Tile, Hardwood
- Windows: Double Pane Windows, Insulated Windows
- Basement: Daylight,Exterior Entry,Finished,Finished Bath,Full
- Attic: Permanent Stairs
- Number of fireplaces: 1
- Fireplace features: Family Room, Gas Log
- Common walls with other units/homes: 2+ Common Walls
Interior area
- Total structure area: 2,445
- Total interior livable area: 2,445 sqft
- Finished area above ground: 2,445
- Finished area below ground: 0
Property
Parking
- Total spaces: 2
- Parking features: Garage, Garage Door Opener, Garage Faces Rear
- Garage spaces: 2
Accessibility
- Accessibility features: None
Features
- Levels: Three Or More
- Patio & porch: Deck, Front Porch
- Exterior features: Awning(s), Balcony, No Dock
- Pool features: In Ground
- Spa features: None
- Fencing: None
- Has view: Yes
- View description: Park/Greenbelt
- Waterfront features: None
- Body of water: None
Lot
- Size: 1,742 sqft
- Features: Other
Details
- Additional structures: None
- Parcel number: 18 103 16 012
- Other equipment: None
- Horse amenities: None
Construction
Type & style
- Home type: Townhouse
- Architectural style: Townhouse
- Property subtype: Townhouse, Residential
- Attached to another structure: Yes
Materials
- Brick Front
- Foundation: Slab
- Roof: Composition,Shingle
Condition
- Resale
- New construction: No
- Year built: 2001
Utilities & green energy
- Electric: 110 Volts, 220 Volts in Laundry
- Sewer: Public Sewer
- Water: Public
- Utilities for property: Cable Available, Electricity Available, Natural Gas Available, Phone Available, Sewer Available, Water Available
Green energy
- Energy efficient items: None
- Energy generation: None
Community & neighborhood
Security
- Security features: Fire Alarm, Fire Sprinkler System, Key Card Entry, Secured Garage/Parking, Security Gate
Community
- Community features: Gated, Homeowners Assoc, Near Public Transport, Near Shopping, Pool, Street Lights
Location
- Region: Decatur
- Subdivision: Providence Townhomes
HOA & financial
HOA
- Has HOA: Yes
- HOA fee: $385 monthly
- Services included: Insurance, Maintenance Structure, Maintenance Grounds, Pest Control, Reserve Fund, Trash
Other
Other facts
- Ownership: Fee Simple
- Road surface type: Asphalt
Price history
| Date | Event | Price |
|---|---|---|
| 11/1/2023 | Sold | $535,000$219/sqft |
Source: | ||
| 10/30/2023 | Listing removed | -- |
Source: FMLS GA #7255623 Report a problem | ||
| 10/15/2023 | Pending sale | $535,000$219/sqft |
Source: | ||
| 10/1/2023 | Listed for sale | $535,000$219/sqft |
Source: | ||
| 9/30/2023 | Pending sale | $535,000$219/sqft |
Source: | ||
Public tax history
| Year | Property taxes | Tax assessment |
|---|---|---|
| 2025 | $6,753 -4.5% | $213,920 0% |
| 2024 | $7,073 +24.9% | $214,000 +7.9% |
| 2023 | $5,665 -2.9% | $198,320 +10.3% |
Find assessor info on the county website
Neighborhood: 30033
Nearby schools
GreatSchools rating
- 5/10Briar Vista Elementary SchoolGrades: PK-5Distance: 1.7 mi
- 5/10Druid Hills Middle SchoolGrades: 6-8Distance: 2.1 mi
- 6/10Druid Hills High SchoolGrades: 9-12Distance: 1.4 mi
Schools provided by the listing agent
- Elementary: Briar Vista
- Middle: Druid Hills
- High: Druid Hills
Source: FMLS GA. This data may not be complete. We recommend contacting the local school district to confirm school assignments for this home.
Get a cash offer in 3 minutes
Find out how much your home could sell for in as little as 3 minutes with a no-obligation cash offer.
Estimated market value$540,100
Get a cash offer in 3 minutes
Find out how much your home could sell for in as little as 3 minutes with a no-obligation cash offer.
Estimated market value
$540,100



