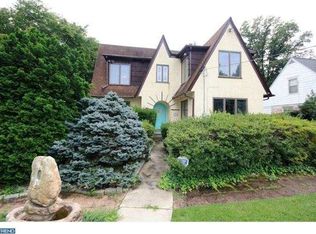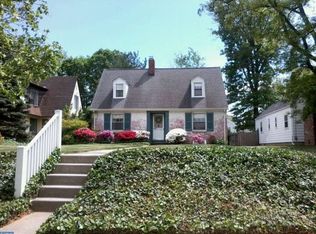This is the one you've been waiting for! This beautiful 3 Bedroom, 2.5 Bath Cape Style Home in the heart of Haddon Heights is completely renovated inside and out and ready for a lucky new owner! The perfect blend of old world charm and modern amenities await you in this light, bright and neutral showplace. Enter to find engineered laminate hardwood flooring throughout living area and kitchen and dining rooms. Master Suite is conveniently located on the first level and also boasts a walk in closet and private bath. The kitchen features an abundance of white cabinetry with soft close drawers, quartz counters and center island and decorative stone backsplash as well as new stainless steel appliances. Off the kitchen step down to panoramic living space with views of the huge backyard as well as a laundry room and powder room. An ideal space for entertaining or everyday living. Upstairs you will find 2 generous sized newly carpeted bedrooms as well as another full bath which is also completely remodeled. Upgraded light fixtures througout and today's color palette make this home even more inviting. There is a basement offering extra storage, and an extra long driveway with detached garage. Like new construction...nothing to do but pack your bags and move in! A wonderful place to call home.
This property is off market, which means it's not currently listed for sale or rent on Zillow. This may be different from what's available on other websites or public sources.


