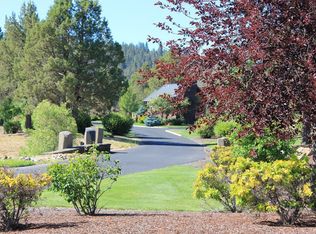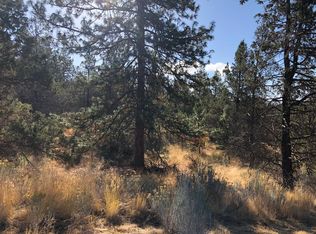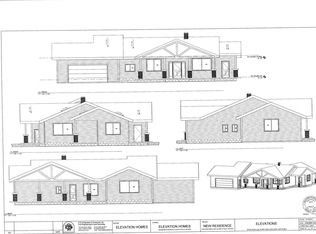Closed
$678,000
1126 Paper Birch Way, Klamath Falls, OR 97601
3beds
2baths
2,697sqft
Single Family Residence
Built in 2023
0.79 Acres Lot
$685,000 Zestimate®
$251/sqft
$2,983 Estimated rent
Home value
$685,000
$575,000 - $815,000
$2,983/mo
Zestimate® history
Loading...
Owner options
Explore your selling options
What's special
Beautiful newer home located in Klamath Falls desirable Ridgewater Subdivision. Built in 2023, enjoy the open concept living and kitchen area complete with gas fireplace, open shelving, large island, pantry, Cafe appliances, and breakfast nook with brick wall accents. Upgrades include energy efficient lights, on demand hot water, EV plug-ins, heated bath floors, and upstairs guest room with bonus loft area. The main floor enjoys front office, large guest bedroom and full bath, the primary suite is a delight with large closet, soaking tub, huge shower w/ bench seating, French doors to the covered back porch, and the laundry room with bonus storage rounds out the main level. The community features 5 miles of private walking trails, large parcels, gated entry, and is surrounded by wildlife, fishing, lakes, and located just down the road from the Arnold Palmer Golf Course located in The Running Y resort!
Zillow last checked: 8 hours ago
Listing updated: November 03, 2025 at 09:08am
Listed by:
Cascade Hasson Sotheby's International Realty 541-312-4057
Bought with:
Lincoln Homes Inc.
Source: Oregon Datashare,MLS#: 220191950
Facts & features
Interior
Bedrooms & bathrooms
- Bedrooms: 3
- Bathrooms: 2
Heating
- Forced Air, Natural Gas
Cooling
- Central Air
Appliances
- Included: Dishwasher, Disposal, Microwave, Oven, Range, Range Hood, Refrigerator, Tankless Water Heater
Features
- Smart Light(s), Breakfast Bar, Built-in Features, Ceiling Fan(s), Double Vanity, Granite Counters, Kitchen Island, Linen Closet, Open Floorplan, Pantry, Primary Downstairs, Shower/Tub Combo, Soaking Tub, Tile Shower, Vaulted Ceiling(s), Walk-In Closet(s)
- Flooring: Carpet, Tile, Vinyl
- Windows: Double Pane Windows, Vinyl Frames
- Basement: None
- Has fireplace: Yes
- Fireplace features: Gas, Living Room
- Common walls with other units/homes: No Common Walls
Interior area
- Total structure area: 2,697
- Total interior livable area: 2,697 sqft
Property
Parking
- Total spaces: 3
- Parking features: Asphalt, Attached, Driveway, Garage Door Opener, Paver Block
- Attached garage spaces: 3
- Has uncovered spaces: Yes
Features
- Levels: One
- Stories: 1
- Patio & porch: Deck
- Exterior features: Courtyard
- Has view: Yes
- View description: Forest, Mountain(s), Neighborhood, Territorial
Lot
- Size: 0.79 Acres
- Features: Landscaped, Sloped
Details
- Parcel number: 893099
- Zoning description: PUD
- Special conditions: Standard
Construction
Type & style
- Home type: SingleFamily
- Architectural style: Craftsman,Northwest
- Property subtype: Single Family Residence
Materials
- Frame
- Foundation: Concrete Perimeter, Stemwall
- Roof: Composition
Condition
- New construction: No
- Year built: 2023
Details
- Builder name: Bear Valley Construction LLC
Utilities & green energy
- Sewer: Public Sewer
- Water: Public
- Utilities for property: Natural Gas Available
Community & neighborhood
Security
- Security features: Carbon Monoxide Detector(s), Smoke Detector(s)
Community
- Community features: Road Assessment, Trail(s)
Location
- Region: Klamath Falls
- Subdivision: Ridgewater Subdivision -Phase 1
HOA & financial
HOA
- Has HOA: Yes
- HOA fee: $423 quarterly
- Amenities included: Gated, Snow Removal, Trail(s), Other
Other
Other facts
- Listing terms: Cash,Conventional,FHA,VA Loan
- Road surface type: Paved
Price history
| Date | Event | Price |
|---|---|---|
| 7/1/2025 | Sold | $678,000-3.1%$251/sqft |
Source: | ||
| 4/23/2025 | Pending sale | $699,900$260/sqft |
Source: | ||
| 10/26/2024 | Listed for sale | $699,900+1.4%$260/sqft |
Source: | ||
| 5/17/2024 | Sold | $690,000-8%$256/sqft |
Source: | ||
| 4/22/2024 | Pending sale | $750,000$278/sqft |
Source: | ||
Public tax history
| Year | Property taxes | Tax assessment |
|---|---|---|
| 2024 | $6,399 +834.2% | $367,610 +681% |
| 2023 | $685 -1.1% | $47,070 |
| 2022 | $693 -0.7% | $47,070 -2% |
Find assessor info on the county website
Neighborhood: 97601
Nearby schools
GreatSchools rating
- 6/10Joseph Conger Elementary SchoolGrades: K-5Distance: 2.2 mi
- 5/10Ponderosa Junior High SchoolGrades: 6-8Distance: 3.7 mi
- 5/10Klamath Union High SchoolGrades: 9-12Distance: 2.9 mi
Schools provided by the listing agent
- Elementary: Roosevelt Elem
- Middle: Ponderosa Middle
- High: Klamath Union High School
Source: Oregon Datashare. This data may not be complete. We recommend contacting the local school district to confirm school assignments for this home.

Get pre-qualified for a loan
At Zillow Home Loans, we can pre-qualify you in as little as 5 minutes with no impact to your credit score.An equal housing lender. NMLS #10287.


