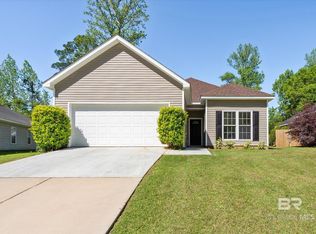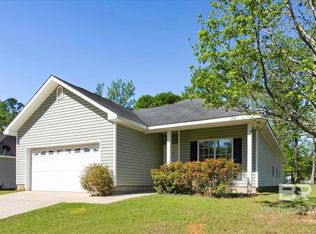This is a beautiful custom built home in West Mobile. Located in a very nice neighborhood close to shopping, dining, schools, and the airport. This home is move-in-ready with lots of upgraded amenities. It has 3 bedrooms and 2 baths, scored and stained concrete floors throughout, a wraparound breakfast bar, Maytag stainless steel appliance, and an open kitchen. Trey ceilings, crown molding, extensive trim in the family room and master suite. Two walk-in closets accompany the master suite. Other features are 9 and 10 foot ceilings and a double garage. Seller reserves built in security system. Call listing company for appointment. Showings preferred after 12pm.
This property is off market, which means it's not currently listed for sale or rent on Zillow. This may be different from what's available on other websites or public sources.

