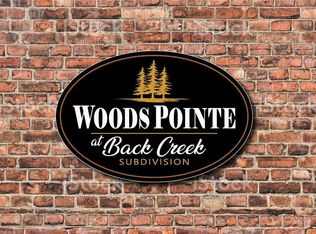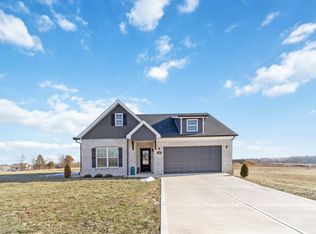Sold for $440,000
$440,000
1126 Old Railroad Grade Rd, Lancaster, KY 40444
3beds
1,650sqft
Single Family Residence
Built in 2024
14.96 Acres Lot
$442,200 Zestimate®
$267/sqft
$2,088 Estimated rent
Home value
$442,200
Estimated sales range
Not available
$2,088/mo
Zestimate® history
Loading...
Owner options
Explore your selling options
What's special
Escape to your own private retreat on 15 gorgeous acres in Lancaster, Kentucky! This beautiful newly built home blends modern comfort with country serenity. Featuring 3 spacious bedrooms, 2 full bathrooms, and a full walk-out basement, the property offers both style and functionality. The open-concept layout is perfect for entertaining, while large windows bring in natural light and capture the sweeping views of your land. Enjoy peace, privacy, and endless possibilities for recreation, farming, or simply soaking in the beauty of Kentucky countryside—all within easy reach of Lexington and surrounding areas. This is more than a home—it's a lifestyle opportunity on 15 acres of pure tranquility.
Zillow last checked: 8 hours ago
Listing updated: November 12, 2025 at 10:17pm
Listed by:
Stephanie Pratley 859-691-9580,
Lifstyl Real Estate
Bought with:
Thaddeus Blevins, 239945
Diamond Real Estate Group, Inc
Source: Imagine MLS,MLS#: 25500432
Facts & features
Interior
Bedrooms & bathrooms
- Bedrooms: 3
- Bathrooms: 2
- Full bathrooms: 2
Primary bedroom
- Level: First
Bedroom 2
- Level: First
Bedroom 3
- Level: Second
Bathroom 1
- Level: First
Bathroom 2
- Level: Second
Dining room
- Level: First
Kitchen
- Level: First
Living room
- Level: First
Recreation room
- Level: Lower
Utility room
- Level: First
Heating
- Electric, Heat Pump
Cooling
- Electric, Heat Pump
Appliances
- Included: Dishwasher, Microwave, Refrigerator, Oven, Range, Vented Exhaust Fan
- Laundry: Electric Dryer Hookup, Main Level, Washer Hookup
Features
- Breakfast Bar, Eat-in Kitchen, Master Downstairs, Walk-In Closet(s), Ceiling Fan(s)
- Flooring: Carpet, Hardwood
- Doors: Storm Door(s)
- Basement: Unfinished,Walk-Out Access
- Number of fireplaces: 1
- Fireplace features: Living Room, Wood Burning
Interior area
- Total structure area: 1,650
- Total interior livable area: 1,650 sqft
- Finished area above ground: 1,650
- Finished area below ground: 0
Property
Parking
- Parking features: Driveway, Off Street
- Has uncovered spaces: Yes
Features
- Levels: Two
- Patio & porch: Deck, Porch
- Exterior features: Garden
- Fencing: None
- Has view: Yes
- View description: Rural, Trees/Woods, Mountain(s), Farm
Lot
- Size: 14.96 Acres
- Features: Landscaped, Few Trees
Details
- Parcel number: 5108.01
- Horses can be raised: Yes
Construction
Type & style
- Home type: SingleFamily
- Property subtype: Single Family Residence
Materials
- Stucco, Vinyl Siding
- Foundation: Block
- Roof: Dimensional Style
Condition
- New construction: No
- Year built: 2024
Utilities & green energy
- Sewer: Septic Tank
- Water: Public
- Utilities for property: Cable Connected, Electricity Connected, Water Connected
Community & neighborhood
Location
- Region: Lancaster
- Subdivision: Rural
Price history
| Date | Event | Price |
|---|---|---|
| 10/13/2025 | Sold | $440,000$267/sqft |
Source: | ||
| 9/15/2025 | Pending sale | $440,000$267/sqft |
Source: | ||
| 9/4/2025 | Listed for sale | $440,000$267/sqft |
Source: | ||
Public tax history
Tax history is unavailable.
Neighborhood: 40444
Nearby schools
GreatSchools rating
- 5/10Paint Lick Elementary SchoolGrades: PK-5Distance: 0.8 mi
- 5/10Garrard Middle SchoolGrades: 6-8Distance: 6 mi
- 6/10Garrard County High SchoolGrades: 9-12Distance: 4.9 mi
Schools provided by the listing agent
- Elementary: Garrard Co
- Middle: Garrard Co
- High: Garrard Co
Source: Imagine MLS. This data may not be complete. We recommend contacting the local school district to confirm school assignments for this home.

Get pre-qualified for a loan
At Zillow Home Loans, we can pre-qualify you in as little as 5 minutes with no impact to your credit score.An equal housing lender. NMLS #10287.

