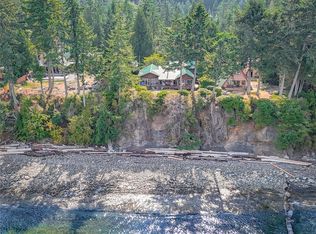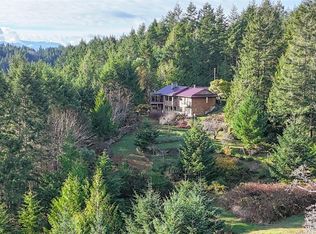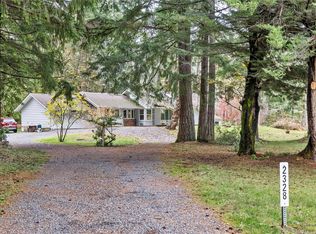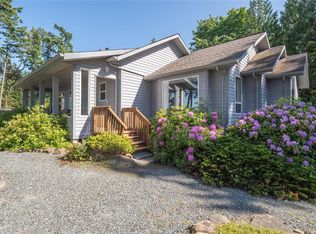1126 North Rd, Nanaimo, BC V0R 1X3
What's special
- 1 day |
- 33 |
- 2 |
Likely to sell faster than
Zillow last checked: 8 hours ago
Listing updated: February 04, 2026 at 10:39am
Josh Wood Personal Real Estate Corporation,
Real Broker,
Cam Mulatz,
Real Broker
Facts & features
Interior
Bedrooms & bathrooms
- Bedrooms: 3
- Bathrooms: 3
- Main level bathrooms: 3
- Main level bedrooms: 3
Kitchen
- Level: Main
Heating
- Electric, Wood
Cooling
- None
Appliances
- Included: Dishwasher, F/S/W/D
- Laundry: Inside
Features
- Vaulted Ceiling(s)
- Flooring: Hardwood, Mixed, Tile
- Windows: Insulated Windows
- Basement: None
- Number of fireplaces: 1
- Fireplace features: Wood Burning
Interior area
- Total structure area: 2,590
- Total interior livable area: 2,590 sqft
Video & virtual tour
Property
Parking
- Total spaces: 4
- Parking features: Garage
- Garage spaces: 1
Features
- Entry location: Ground Level
- Patio & porch: Balcony/Deck
- Fencing: Full
Lot
- Size: 0.42 Acres
- Features: Easy Access, Level, Park Setting, Private, Rural Setting, Shopping Nearby
Details
- Additional structures: Shed(s), Workshop
- Parcel number: 003350096
- Zoning description: Residential
- Other equipment: Furnace Leased
Construction
Type & style
- Home type: SingleFamily
- Architectural style: West Coast
- Property subtype: Single Family Residence
Materials
- Frame Wood, Insulation All
- Foundation: Slab
- Roof: Metal
Condition
- Resale
- New construction: No
- Year built: 2001
Utilities & green energy
- Water: Well: Drilled
- Utilities for property: Electricity Connected, Garbage, Recycling
Community & HOA
Location
- Region: Nanaimo
Financial & listing details
- Price per square foot: C$376/sqft
- Tax assessed value: C$925,000
- Annual tax amount: C$3,956
- Date on market: 2/4/2026
- Ownership: Freehold
- Electric utility on property: Yes
- Road surface type: Paved
(250) 816-1957
By pressing Contact Agent, you agree that the real estate professional identified above may call/text you about your search, which may involve use of automated means and pre-recorded/artificial voices. You don't need to consent as a condition of buying any property, goods, or services. Message/data rates may apply. You also agree to our Terms of Use. Zillow does not endorse any real estate professionals. We may share information about your recent and future site activity with your agent to help them understand what you're looking for in a home.
Price history
Price history
| Date | Event | Price |
|---|---|---|
| 2/4/2026 | Listed for sale | C$975,000C$376/sqft |
Source: VIVA #1025167 Report a problem | ||
Public tax history
Public tax history
Tax history is unavailable.Climate risks
Neighborhood: V0R
Nearby schools
GreatSchools rating
No schools nearby
We couldn't find any schools near this home.
- Loading



