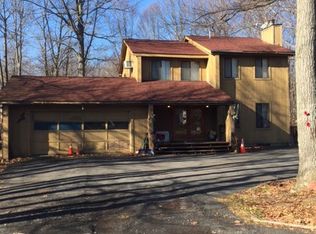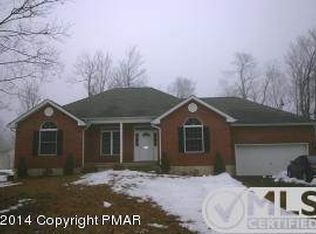Move in ready!! Home offers 3 bedrooms, 1 bath with full unfinished basement. Finish basement as you like. Owner has upgraded home with new windows and sliders, new roof, new flooring and trim, and stainless steel appliances. Driveway has new stone. Great home priced to sell!
This property is off market, which means it's not currently listed for sale or rent on Zillow. This may be different from what's available on other websites or public sources.


