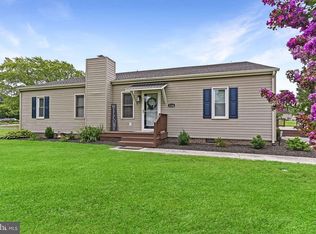Sold for $289,900 on 06/14/24
$289,900
1126 Nevins Pl, Salisbury, MD 21804
3beds
1,615sqft
Single Family Residence
Built in 1986
0.46 Acres Lot
$311,200 Zestimate®
$180/sqft
$2,331 Estimated rent
Home value
$311,200
$265,000 - $367,000
$2,331/mo
Zestimate® history
Loading...
Owner options
Explore your selling options
What's special
** Open house, Sunday 3/24 from 12:30-2! ** Welcome to your new home in the charming Nevins Addition community! This meticulously maintained rancher offers three bedrooms, two bathrooms, and ample space for comfortable living. Situated in an established development, this property boasts convenience and community charm, including access to a nearby playground for outdoor enjoyment. As you enter, you'll be greeted by a welcoming front porch. Step inside to discover a spacious interior flooded with natural light, featuring a large kitchen with plenty of counter space and storage. Head to the master bedroom with its own ensuite bathroom and two closets (one walk-in!). Outside, a rear deck offers an ideal spot to enjoy the views of the expansive backyard. There is also a two-car attached garage including a workshop space. The home features brand new carpeting, solar panels, a paved driveway, and a lawn irrigation system. Don't miss the opportunity to make this Nevins Addition gem your own – schedule a showing today!
Zillow last checked: 8 hours ago
Listing updated: September 23, 2024 at 02:23pm
Listed by:
Mr. Colby B Phippin 443-235-6735,
Whitehead Real Estate Exec.
Bought with:
Amanda Tingle, 678297
Coldwell Banker Realty
Source: Bright MLS,MLS#: MDWC2013006
Facts & features
Interior
Bedrooms & bathrooms
- Bedrooms: 3
- Bathrooms: 2
- Full bathrooms: 2
- Main level bathrooms: 2
- Main level bedrooms: 3
Basement
- Area: 0
Heating
- Heat Pump, Electric
Cooling
- Central Air, Ceiling Fan(s), Electric
Appliances
- Included: Dishwasher, Exhaust Fan, Ice Maker, Oven, Oven/Range - Electric, Range Hood, Refrigerator, Water Heater, Electric Water Heater
- Laundry: Has Laundry, Washer/Dryer Hookups Only
Features
- Attic, Ceiling Fan(s), Chair Railings, Dining Area, Entry Level Bedroom, Family Room Off Kitchen, Floor Plan - Traditional, Formal/Separate Dining Room, Kitchen Island, Primary Bath(s), Recessed Lighting, Bathroom - Tub Shower, Walk-In Closet(s), Dry Wall
- Flooring: Carpet, Hardwood, Vinyl, Wood
- Doors: French Doors, Storm Door(s)
- Windows: Casement, Double Pane Windows
- Has basement: No
- Number of fireplaces: 1
- Fireplace features: Free Standing, Gas/Propane
Interior area
- Total structure area: 1,615
- Total interior livable area: 1,615 sqft
- Finished area above ground: 1,615
- Finished area below ground: 0
Property
Parking
- Total spaces: 2
- Parking features: Storage, Covered, Garage Faces Front, Garage Door Opener, Asphalt, Driveway, Private, Attached, Off Street
- Attached garage spaces: 2
- Has uncovered spaces: Yes
Accessibility
- Accessibility features: 2+ Access Exits
Features
- Levels: One
- Stories: 1
- Patio & porch: Porch, Deck
- Exterior features: Flood Lights, Lawn Sprinkler, Rain Gutters, Satellite Dish, Storage, Sidewalks, Underground Lawn Sprinkler
- Pool features: None
Lot
- Size: 0.46 Acres
- Features: Cleared, Front Yard, Landscaped, Rear Yard
Details
- Additional structures: Above Grade, Below Grade, Outbuilding
- Parcel number: 2308021090
- Zoning: R20
- Special conditions: Standard
Construction
Type & style
- Home type: SingleFamily
- Architectural style: Ranch/Rambler
- Property subtype: Single Family Residence
Materials
- Vinyl Siding
- Foundation: Crawl Space, Brick/Mortar
- Roof: Architectural Shingle
Condition
- Very Good
- New construction: No
- Year built: 1986
Utilities & green energy
- Sewer: Private Sewer
- Water: Well
Community & neighborhood
Location
- Region: Salisbury
- Subdivision: Nevins Addition
HOA & financial
HOA
- Has HOA: Yes
- HOA fee: $60 annually
- Amenities included: Common Grounds, Tot Lots/Playground
- Association name: NEVINS ADDITION
Other
Other facts
- Listing agreement: Exclusive Right To Sell
- Listing terms: Cash,Conventional,FHA,VA Loan,USDA Loan
- Ownership: Fee Simple
Price history
| Date | Event | Price |
|---|---|---|
| 6/14/2024 | Sold | $289,900$180/sqft |
Source: | ||
| 6/12/2024 | Pending sale | $289,900$180/sqft |
Source: | ||
| 4/5/2024 | Contingent | $289,900$180/sqft |
Source: | ||
| 3/22/2024 | Listed for sale | $289,900+109.3%$180/sqft |
Source: | ||
| 11/7/2002 | Sold | $138,500+22.4%$86/sqft |
Source: Public Record | ||
Public tax history
| Year | Property taxes | Tax assessment |
|---|---|---|
| 2025 | -- | $208,700 +5.8% |
| 2024 | $1,892 +2% | $197,333 +6.1% |
| 2023 | $1,855 +4.3% | $185,967 +6.5% |
Find assessor info on the county website
Neighborhood: 21804
Nearby schools
GreatSchools rating
- 3/10Glen Avenue SchoolGrades: 2-5Distance: 1.4 mi
- 6/10Bennett Middle SchoolGrades: 6-9Distance: 3.9 mi
- 5/10Parkside High SchoolGrades: 9-12Distance: 0.8 mi
Schools provided by the listing agent
- District: Wicomico County Public Schools
Source: Bright MLS. This data may not be complete. We recommend contacting the local school district to confirm school assignments for this home.

Get pre-qualified for a loan
At Zillow Home Loans, we can pre-qualify you in as little as 5 minutes with no impact to your credit score.An equal housing lender. NMLS #10287.
Sell for more on Zillow
Get a free Zillow Showcase℠ listing and you could sell for .
$311,200
2% more+ $6,224
With Zillow Showcase(estimated)
$317,424