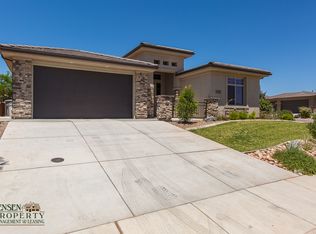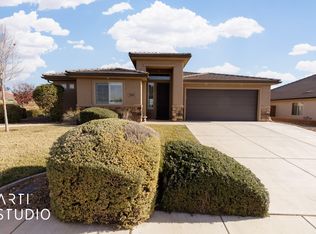Sold on 06/05/23
Price Unknown
1126 N Lesa Ln, Washington, UT 84780
4beds
2baths
1,835sqft
Single Family Residence
Built in 2013
9,583.2 Square Feet Lot
$540,200 Zestimate®
$--/sqft
$2,247 Estimated rent
Home value
$540,200
$513,000 - $567,000
$2,247/mo
Zestimate® history
Loading...
Owner options
Explore your selling options
What's special
Beautiful home with red hill & mountain views! Professionally designed xeriscape landscape with artificial turf, covered patio with stamped concrete, custom-made gas fire pit, & lovely waterfall feature. RV parking & 30 amp electric hookup. Quick close available. Vaulted ceilings, plantation shutters, stainless steel washer, dryer, & fridge, gas fireplace, granite kitchen countertops, tile backsplash, & under cabinet lighting. Upgrades also include a Ring Alarm system, sun shades on back windows with motorized shades on great room windows, protective sun film on front & south windows, & automatic lights in the laundry, pantry, & garage. 3 car garage with garage cabinets, workbench, slatted tool holder, & ceiling storage rack. Oversized laundry room. Potassium water softener, central vacuum system, & reverse osmosis filtration system. Perry Landing Model Home. Great location near Green Spring Golf Course, hiking & biking trails, freeway access, shopping, movies, restaurants, schools, parks, & more. 4th bedroom has no closet. See a list of upgrades in the document tab. The listing broker's offer of compensation is made only to participants of the MLS where the listing is filed.
Zillow last checked: 8 hours ago
Listing updated: September 06, 2024 at 07:39pm
Listed by:
RACHEL C HENDERSON,
HENDERSON REAL ESTATE LLC
Bought with:
J BRADY AMES, 12724346-SA
RE/MAX ASSOCIATES SO UTAH
CHASE W AMES, 9139951-SA
RE/MAX ASSOCIATES SO UTAH
Source: WCBR,MLS#: 23-240678
Facts & features
Interior
Bedrooms & bathrooms
- Bedrooms: 4
- Bathrooms: 2
Primary bedroom
- Level: Main
Bedroom 2
- Level: Main
Bedroom 3
- Level: Main
Bedroom 4
- Description: Has no closet
- Level: Main
Bathroom
- Level: Main
Bathroom
- Level: Main
Dining room
- Level: Main
Family room
- Level: Main
Kitchen
- Level: Main
Laundry
- Level: Main
Heating
- Natural Gas
Cooling
- Central Air
Features
- See Remarks
- Number of fireplaces: 1
Interior area
- Total structure area: 1,835
- Total interior livable area: 1,835 sqft
- Finished area above ground: 1,835
Property
Parking
- Total spaces: 3
- Parking features: Attached, Garage Door Opener, RV Access/Parking, Storage
- Attached garage spaces: 3
Features
- Stories: 1
- Has view: Yes
- View description: Mountain(s)
Lot
- Size: 9,583 sqft
- Features: Corner Lot, Curbs & Gutters, Level
Details
- Parcel number: WPRYL669
- Zoning description: Residential
Construction
Type & style
- Home type: SingleFamily
- Property subtype: Single Family Residence
Materials
- Rock, Stucco
- Foundation: Slab
- Roof: Tile
Condition
- Built & Standing
- Year built: 2013
Utilities & green energy
- Water: Culinary
- Utilities for property: Electricity Connected, Natural Gas Connected
Community & neighborhood
Community
- Community features: Sidewalks
Location
- Region: Washington
- Subdivision: PERRY LANDING
HOA & financial
HOA
- Has HOA: Yes
- HOA fee: $20 monthly
Other
Other facts
- Listing terms: Conventional,Cash
- Road surface type: Paved
Price history
| Date | Event | Price |
|---|---|---|
| 6/5/2023 | Sold | -- |
Source: WCBR #23-240678 | ||
| 5/8/2023 | Pending sale | $559,900$305/sqft |
Source: WCBR #23-240678 | ||
| 4/20/2023 | Price change | $559,900-1.6%$305/sqft |
Source: WCBR #23-240678 | ||
| 2/27/2023 | Listed for sale | $569,000$310/sqft |
Source: | ||
| 2/21/2023 | Contingent | $569,000$310/sqft |
Source: | ||
Public tax history
| Year | Property taxes | Tax assessment |
|---|---|---|
| 2024 | $1,891 -0.8% | $278,960 -2.5% |
| 2023 | $1,906 -5% | $286,000 +0.9% |
| 2022 | $2,006 +13.6% | $283,360 +38.9% |
Find assessor info on the county website
Neighborhood: 84780
Nearby schools
GreatSchools rating
- 6/10Sandstone SchoolGrades: PK-5Distance: 2.4 mi
- 7/10Pine View Middle SchoolGrades: 8-9Distance: 3.2 mi
- 6/10Pine View High SchoolGrades: 10-12Distance: 2.3 mi
Schools provided by the listing agent
- Elementary: Sandstone Elementary
- Middle: Pine View Middle
- High: Pine View High
Source: WCBR. This data may not be complete. We recommend contacting the local school district to confirm school assignments for this home.
Sell for more on Zillow
Get a free Zillow Showcase℠ listing and you could sell for .
$540,200
2% more+ $10,804
With Zillow Showcase(estimated)
$551,004
