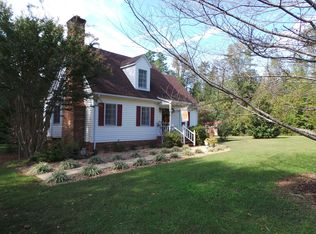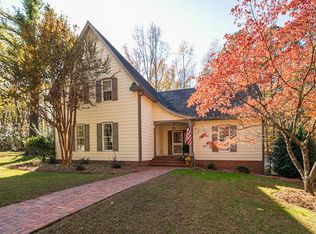Sold for $615,000 on 03/13/25
$615,000
1126 Mountain Rd, Halifax, VA 24558
3beds
3,562sqft
Residential
Built in 2006
10.6 Acres Lot
$605,100 Zestimate®
$173/sqft
$2,610 Estimated rent
Home value
$605,100
$551,000 - $666,000
$2,610/mo
Zestimate® history
Loading...
Owner options
Explore your selling options
What's special
This home has 3,467 sq. ft. on main level & 834 sq. ft. on the 2nd level, situated on 10.60 ac. less than 2 miles from Molasses Grill in town of Halifax. Constructed with quality in mind, this all-brick home was built by Jimmy Cliborne, the 2nd floor by Troy Clem (2021). Inside, you'll find beautiful wood floors, 9-ft. ceilings & lovely crown molding, chair railing & wide baseboards. All doorways are a generous 36 inches wide. As you enter, you are welcomed by a spacious foyer measuring 7'8" x 17'1", formal living room on your left & formal dining room the right. A large family room features exquisite custom-built shelves & cabinetry that flank the fireplace. Double doors open onto a large porch. The kitchen, complete with breakfast nook (17' x 14'), comes equipped with stove, microwave, & paneled dishwasher, & refrigerator, to seamlessly integrate with the cabinets. LARGE walk-in pantry. Lots of closets & storage. Bathroom, large closet & bedroom off of the kitchen. Down the hall from the family room smartly placed & designed utility/laundry room, more closets & another bedroom with ensuite.The primary suite is a MUST see! As is the upstairs! 2 car garage, generator hook ups.
Zillow last checked: 8 hours ago
Listing updated: March 20, 2025 at 08:23pm
Listed by:
Scotty Felton,
Long and Foster - South Boston
Bought with:
J.C. Eldreth, 0225178037
Pointe Realty Group Kerr Lake
Source: Southern Piedmont Land & Lake AOR,MLS#: 70800
Facts & features
Interior
Bedrooms & bathrooms
- Bedrooms: 3
- Bathrooms: 3
- Full bathrooms: 3
Primary bedroom
- Level: First
- Area: 293.33
- Dimensions: 18.33 x 16
Bedroom 2
- Level: First
- Area: 234
- Dimensions: 12 x 19.5
Bedroom 3
- Level: First
- Area: 176.53
- Dimensions: 12.92 x 13.67
Dining room
- Level: First
- Area: 230.63
- Dimensions: 13.5 x 17.08
Family room
- Level: Second
- Area: 502.49
- Dimensions: 21.08 x 23.83
Kitchen
- Level: First
- Area: 288.02
- Dimensions: 19.75 x 14.58
Living room
- Level: First
- Area: 502.49
- Dimensions: 21.08 x 23.83
Heating
- Heat Pump
Appliances
- Included: Electric Water Heater, Dishwasher, Disposal, Electric Range, Microwave, Refrigerator
- Laundry: 1st Floor Laundry, Electric Dryer Hookup, Laundry Room, Washer Hookup
Features
- 1st Floor Bedroom, Walk-In Closet(s), Entrance Foyer
- Flooring: Tile, Wood
- Basement: None
- Attic: Finished,Floored,Permanent Stairs,Storage Only
- Number of fireplaces: 1
- Fireplace features: 1, Gas, Gas Log, Living Room
Interior area
- Total structure area: 3,562
- Total interior livable area: 3,562 sqft
- Finished area above ground: 3,562
- Finished area below ground: 0
Property
Parking
- Total spaces: 2
- Parking features: Garage-Double Attached, Garage Door Opener, Gravel
- Attached garage spaces: 2
- Has uncovered spaces: Yes
Features
- Levels: Two
- Patio & porch: Back, Covered, Deck, Front, Porch
- Exterior features: Garden
- Has view: Yes
- View description: Country, Secluded, Woodlands
- Waterfront features: N/A - Not Waterfront
Lot
- Size: 10.60 Acres
- Features: 10-15 Acres
Details
- Parcel number: 10928, 30796
- Zoning: R-1
Construction
Type & style
- Home type: SingleFamily
- Architectural style: Ranch,Traditional
- Property subtype: Residential
Materials
- Brick
- Foundation: Crawl Space
- Roof: 16-25,Composition
Condition
- Year built: 2006
Utilities & green energy
- Sewer: Septic Tank
- Water: Well
- Utilities for property: Cable Connected
Community & neighborhood
Security
- Security features: Security System
Location
- Region: Halifax
Price history
| Date | Event | Price |
|---|---|---|
| 3/13/2025 | Sold | $615,000+5.1%$173/sqft |
Source: Southern Piedmont Land & Lake AOR #70800 Report a problem | ||
| 2/26/2025 | Contingent | $585,000$164/sqft |
Source: Southern Piedmont Land & Lake AOR #70800 Report a problem | ||
| 2/21/2025 | Listed for sale | $585,000+37.6%$164/sqft |
Source: Southern Piedmont Land & Lake AOR #70800 Report a problem | ||
| 8/26/2020 | Sold | $425,000$119/sqft |
Source: Southern Piedmont Land & Lake AOR #63832 Report a problem | ||
Public tax history
| Year | Property taxes | Tax assessment |
|---|---|---|
| 2024 | $2,077 +5.2% | $415,336 +5.2% |
| 2023 | $1,974 | $394,772 |
| 2022 | $1,974 -0.9% | $394,772 -0.9% |
Find assessor info on the county website
Neighborhood: 24558
Nearby schools
GreatSchools rating
- 7/10Sinai Elementary SchoolGrades: PK-5Distance: 1 mi
- 4/10Halifax County Middle SchoolGrades: 6-8Distance: 3.4 mi
- 3/10Halifax County High SchoolGrades: 9-12Distance: 3.3 mi
Schools provided by the listing agent
- Elementary: Sinai Elementary
- Middle: Halifax County Middle
- High: Halifax County High
Source: Southern Piedmont Land & Lake AOR. This data may not be complete. We recommend contacting the local school district to confirm school assignments for this home.

Get pre-qualified for a loan
At Zillow Home Loans, we can pre-qualify you in as little as 5 minutes with no impact to your credit score.An equal housing lender. NMLS #10287.

