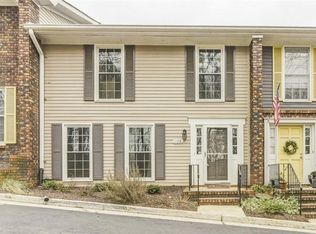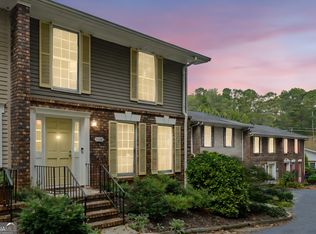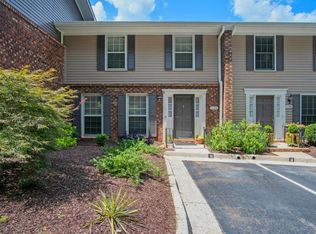Closed
$289,250
1126 Moorestown Cir, Decatur, GA 30033
2beds
1,248sqft
Townhouse, Mid Rise
Built in 1976
958.32 Square Feet Lot
$312,200 Zestimate®
$232/sqft
$1,979 Estimated rent
Home value
$312,200
$297,000 - $328,000
$1,979/mo
Zestimate® history
Loading...
Owner options
Explore your selling options
What's special
This Haverhill Townhouse is tucked away in a quiet enclave neighborhood set in the Decatur/Toco Hills area. 2 level townhouse offers a 2 bedroom and 2.5 bath layout with front foyer, a living room that opens up to the separate formal dining room and French doors that continue out to your own private fenced-in patio. Dentil, chair rail and crown molding adds a bit of charm and detail. Kitchen has granite countertops and a window above the sink provides lovely sunlight, also includes a separate pantry/closet that houses the washer+dryer: both convey with the property. Upstairs there is a roommate floor plan and jack n jill bathrooms. Primary bedroom has two walk-in closets. The Nest thermostat stays with the townhouse. A pathway to the swimming pool is located right outside your fenced-in patio area! Townhouse is close to S Peachtree Creek Trail, Mason Mill Dog Park, Medlock Park/Toco Hills/Oak Grove/Decatur/Brookhaven shops and restaurants, with easy access to Emory, CHOA, CDC, highways and more! Fresh paint, air ducts cleaned and new carpet installed! Welcome to your new home!
Zillow last checked: 8 hours ago
Listing updated: January 05, 2024 at 12:56pm
Listed by:
Laurie Norris 404-433-7526,
Keller Williams Realty
Bought with:
Myers Beck, 370509
Bolst, Inc.
Source: GAMLS,MLS#: 10177319
Facts & features
Interior
Bedrooms & bathrooms
- Bedrooms: 2
- Bathrooms: 3
- Full bathrooms: 2
- 1/2 bathrooms: 1
Dining room
- Features: Seats 12+
Kitchen
- Features: Kitchen Island, Pantry
Heating
- Central, Forced Air
Cooling
- Ceiling Fan(s), Central Air
Appliances
- Included: Gas Water Heater, Dryer, Washer, Dishwasher, Disposal, Microwave, Refrigerator
- Laundry: Laundry Closet, In Kitchen
Features
- High Ceilings, Other, Walk-In Closet(s), Roommate Plan
- Flooring: Hardwood, Tile, Carpet
- Windows: Double Pane Windows, Window Treatments
- Basement: None
- Attic: Pull Down Stairs
- Has fireplace: No
- Common walls with other units/homes: 2+ Common Walls
Interior area
- Total structure area: 1,248
- Total interior livable area: 1,248 sqft
- Finished area above ground: 1,248
- Finished area below ground: 0
Property
Parking
- Total spaces: 1
- Parking features: Assigned
Features
- Levels: Two
- Stories: 2
- Patio & porch: Patio
- Exterior features: Other
- Has private pool: Yes
- Pool features: In Ground
- Fencing: Fenced,Back Yard,Wood
- Has view: Yes
- View description: City
- Body of water: None
Lot
- Size: 958.32 sqft
- Features: Level, Private
- Residential vegetation: Partially Wooded
Details
- Parcel number: 18 102 11 033
Construction
Type & style
- Home type: Townhouse
- Architectural style: Brick Front
- Property subtype: Townhouse, Mid Rise
- Attached to another structure: Yes
Materials
- Brick
- Foundation: Slab
- Roof: Composition
Condition
- Resale
- New construction: No
- Year built: 1976
Utilities & green energy
- Sewer: Public Sewer
- Water: Public
- Utilities for property: Cable Available
Green energy
- Energy efficient items: Thermostat
Community & neighborhood
Security
- Security features: Security System, Smoke Detector(s), Open Access
Community
- Community features: Pool, Sidewalks, Street Lights, Swim Team, Near Public Transport, Walk To Schools, Near Shopping
Location
- Region: Decatur
- Subdivision: Haverhill
HOA & financial
HOA
- Has HOA: Yes
- HOA fee: $5,100 annually
- Services included: Insurance, Maintenance Structure, Trash, Maintenance Grounds, Sewer, Swimming, Tennis, Water
Other
Other facts
- Listing agreement: Exclusive Right To Sell
- Listing terms: Cash,Conventional
Price history
| Date | Event | Price |
|---|---|---|
| 9/25/2023 | Sold | $289,250-3.6%$232/sqft |
Source: | ||
| 9/13/2023 | Pending sale | $300,000$240/sqft |
Source: | ||
| 8/19/2023 | Price change | $300,000-5.7%$240/sqft |
Source: | ||
| 8/3/2023 | Price change | $318,000-3.6%$255/sqft |
Source: | ||
| 7/24/2023 | Price change | $330,000-2.9%$264/sqft |
Source: | ||
Public tax history
| Year | Property taxes | Tax assessment |
|---|---|---|
| 2025 | $3,940 +0.2% | $123,640 +6.9% |
| 2024 | $3,931 +33.7% | $115,680 -4% |
| 2023 | $2,940 -7.6% | $120,520 +13.7% |
Find assessor info on the county website
Neighborhood: North Decatur
Nearby schools
GreatSchools rating
- 5/10Briar Vista Elementary SchoolGrades: PK-5Distance: 2.2 mi
- 5/10Druid Hills Middle SchoolGrades: 6-8Distance: 1.6 mi
- 6/10Druid Hills High SchoolGrades: 9-12Distance: 1.6 mi
Schools provided by the listing agent
- Elementary: Briar Vista
- Middle: Druid Hills
- High: Druid Hills
Source: GAMLS. This data may not be complete. We recommend contacting the local school district to confirm school assignments for this home.
Get a cash offer in 3 minutes
Find out how much your home could sell for in as little as 3 minutes with a no-obligation cash offer.
Estimated market value$312,200
Get a cash offer in 3 minutes
Find out how much your home could sell for in as little as 3 minutes with a no-obligation cash offer.
Estimated market value
$312,200


