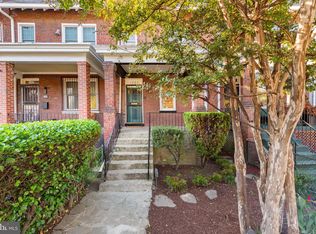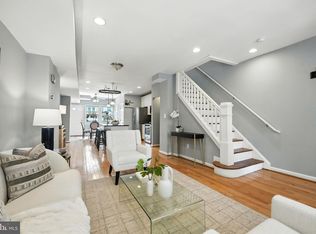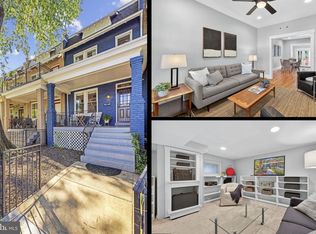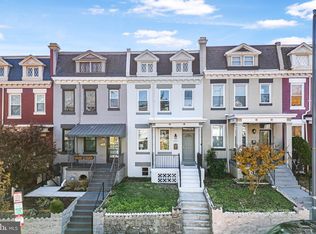Welcome to 1126 Montello Ave NE, a beautifully updated, light-filled end-unit rowhome offering 3 bedrooms and over 2,100 square feet of warm, inviting living space. From the moment you step inside, the home welcomes you with a spacious living area featuring a charming faux fireplace, original hardwood floors, and a seamless flow into the separate dining room. The renovated kitchen is a true highlight with marble countertops, breakfast bar seating, stainless steel appliances, sleek stainless steel and glass cabinetry, and gas cooking—perfect for everyday meals and effortless entertaining. A convenient main-level powder room completes this thoughtfully designed floor. Sunlight pours in from three sides, enhancing the home’s airy feel. The rear door leads to a freshly stained deck overlooking an expansive, sun-soaked yard—an ideal setting for gardening, play, outdoor dining, or relaxed evenings enjoying dinner al fresco. There is also the option to add off-street parking by installing a rear gate. Upstairs, new carpet adds comfort throughout, and one of the bedrooms features exposed brick for added charm. The updated full bath and generous bedrooms provide peaceful, restful retreats. The finished basement, also with new carpet, offers flexible space that’s perfect for a family room, home office, gym, or guest suite. With a Walk Score of 88, this location is truly a walker’s paradise—just three blocks from the renowned restaurants and nightlife of the H Street Corridor. Union Market and Gallaudet University are only minutes away, offering endless entertainment and dining options. Summertime brings even more to enjoy, from outdoor movies at Union Market to the lively H Street Festival and the neighborhood farmer’s market right across the street. Set in a vibrant, well-connected neighborhood, transportation options are at your doorstep with the NoMa streetcar, frequent bus service along H Street, and a bus stop right at the corner with direct access to Union Station and downtown DC. NOMA–Gallaudet Metro (Red Line) is an easy 0.8-mile stroll, and bike lanes just outside your door make commuting simple. Trader Joe’s, Whole Foods, Aldi, Giant, and Safeway are all just moments away, as is the Joseph Cole Community Center with its splash park and playground. The neighborhood truly comes alive with annual block parties, a spirited Halloween parade, community yoga sessions, and the beloved Art in the Alley celebration. A perfect blend of historic charm, modern comfort, and vibrant community—welcome home.
For sale
$700,000
1126 Montello Ave NE, Washington, DC 20002
3beds
2,107sqft
Est.:
Townhouse
Built in 1905
1,452 Square Feet Lot
$-- Zestimate®
$332/sqft
$-- HOA
What's special
Original hardwood floorsCharming faux fireplaceRenovated kitchenMarble countertopsBreakfast bar seatingGas cookingMain-level powder room
- 20 days |
- 1,238 |
- 102 |
Likely to sell faster than
Zillow last checked: 8 hours ago
Listing updated: November 21, 2025 at 11:53am
Listed by:
Mehrnaz Bazargan 301-366-1970,
Redfin Corp
Source: Bright MLS,MLS#: DCDC2232126
Tour with a local agent
Facts & features
Interior
Bedrooms & bathrooms
- Bedrooms: 3
- Bathrooms: 2
- Full bathrooms: 1
- 1/2 bathrooms: 1
- Main level bathrooms: 1
Heating
- Radiator, Natural Gas, Other
Cooling
- Ductless, Electric, Other
Appliances
- Included: Water Heater, Cooktop, Microwave, Refrigerator, Ice Maker, Dishwasher, Disposal, Washer, Dryer, Gas Water Heater
- Laundry: In Basement, Dryer In Unit, Has Laundry, Lower Level, Washer In Unit
Features
- Dining Area, Open Floorplan, Eat-in Kitchen, Kitchen - Galley, Kitchen - Table Space, Recessed Lighting, Upgraded Countertops, Ceiling Fan(s)
- Flooring: Carpet, Wood
- Windows: Skylight(s)
- Basement: Interior Entry,Exterior Entry,Rear Entrance,Unfinished,Walk-Out Access
- Has fireplace: No
Interior area
- Total structure area: 2,107
- Total interior livable area: 2,107 sqft
- Finished area above ground: 2,107
Property
Parking
- Parking features: On Street
- Has uncovered spaces: Yes
Accessibility
- Accessibility features: None
Features
- Levels: Three
- Stories: 3
- Pool features: None
Lot
- Size: 1,452 Square Feet
- Features: Chillum-Urban Land Complex
Details
- Additional structures: Above Grade
- Parcel number: 4070//0067
- Zoning: RF-1
- Special conditions: Standard
Construction
Type & style
- Home type: Townhouse
- Architectural style: Colonial,Other
- Property subtype: Townhouse
Materials
- Brick, Combination
- Foundation: Brick/Mortar, Slab, Concrete Perimeter, Other
- Roof: Flat
Condition
- New construction: No
- Year built: 1905
Utilities & green energy
- Sewer: Public Sewer
- Water: Public
Community & HOA
Community
- Security: Electric Alarm
- Subdivision: Trinidad
HOA
- Has HOA: No
Location
- Region: Washington
Financial & listing details
- Price per square foot: $332/sqft
- Tax assessed value: $573,220
- Annual tax amount: $5,160
- Date on market: 11/21/2025
- Listing agreement: Exclusive Right To Sell
- Ownership: Fee Simple
Estimated market value
Not available
Estimated sales range
Not available
Not available
Price history
Price history
| Date | Event | Price |
|---|---|---|
| 11/21/2025 | Listed for sale | $700,000+40%$332/sqft |
Source: | ||
| 7/26/2024 | Sold | $500,000+5.3%$237/sqft |
Source: | ||
| 7/10/2024 | Pending sale | $475,000$225/sqft |
Source: | ||
| 7/3/2024 | Listed for sale | $475,000-20.8%$225/sqft |
Source: | ||
| 6/22/2024 | Contingent | $600,000$285/sqft |
Source: | ||
Public tax history
Public tax history
| Year | Property taxes | Tax assessment |
|---|---|---|
| 2025 | $5,160 +20.2% | $696,880 -2.6% |
| 2024 | $4,292 +9.3% | $715,160 +2.3% |
| 2023 | $3,926 +8.8% | $698,800 +6.8% |
Find assessor info on the county website
BuyAbility℠ payment
Est. payment
$3,948/mo
Principal & interest
$3335
Property taxes
$368
Home insurance
$245
Climate risks
Neighborhood: Trinidad
Nearby schools
GreatSchools rating
- 4/10Wheatley Education CampusGrades: PK-8Distance: 0.1 mi
- 3/10Dunbar High SchoolGrades: 9-12Distance: 1.3 mi
Schools provided by the listing agent
- District: District Of Columbia Public Schools
Source: Bright MLS. This data may not be complete. We recommend contacting the local school district to confirm school assignments for this home.
- Loading
- Loading




