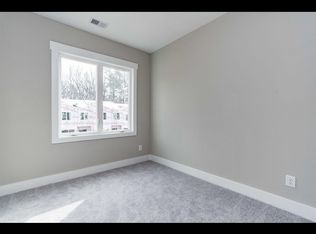Brand New END unit townhome Close to Duke regional hospital and durham downtown Close to major Highways , Cameron plan offers an open floor concept with a large kitchen island, a Gas range, pantry and a lot of cabinet space and counter space! The first floor offers 9 ft ceilings, LVP flooring Three bed rooms with 2 full baths in second floor. The large windows throughout provide an abundant amount of natural lighting .
Rent Includes Internet
Townhouse for rent
Accepts Zillow applications
$1,925/mo
1126 Merlot Hills Ln, Durham, NC 27704
3beds
1,600sqft
Price may not include required fees and charges.
Townhouse
Available Thu Jul 17 2025
Cats, small dogs OK
Central air
In unit laundry
Attached garage parking
Forced air
What's special
Counter spaceLarge kitchen islandOpen floor conceptLvp flooringLarge windowsGas rangeThree bed rooms
- 27 days
- on Zillow |
- -- |
- -- |
Travel times
Facts & features
Interior
Bedrooms & bathrooms
- Bedrooms: 3
- Bathrooms: 3
- Full bathrooms: 2
- 1/2 bathrooms: 1
Heating
- Forced Air
Cooling
- Central Air
Appliances
- Included: Dishwasher, Dryer, Microwave, Oven, Refrigerator, Washer
- Laundry: In Unit
Features
- Flooring: Carpet, Hardwood, Tile
Interior area
- Total interior livable area: 1,600 sqft
Property
Parking
- Parking features: Attached
- Has attached garage: Yes
- Details: Contact manager
Features
- Exterior features: Heating system: Forced Air, Internet included in rent
Construction
Type & style
- Home type: Townhouse
- Property subtype: Townhouse
Utilities & green energy
- Utilities for property: Internet
Building
Management
- Pets allowed: Yes
Community & HOA
Location
- Region: Durham
Financial & listing details
- Lease term: 1 Year
Price history
| Date | Event | Price |
|---|---|---|
| 6/2/2025 | Listed for rent | $1,925$1/sqft |
Source: Zillow Rentals | ||
Neighborhood: 27704
There are 3 available units in this apartment building
![[object Object]](https://photos.zillowstatic.com/fp/8db1e6002191caae02590ecf9130ea9f-p_i.jpg)
