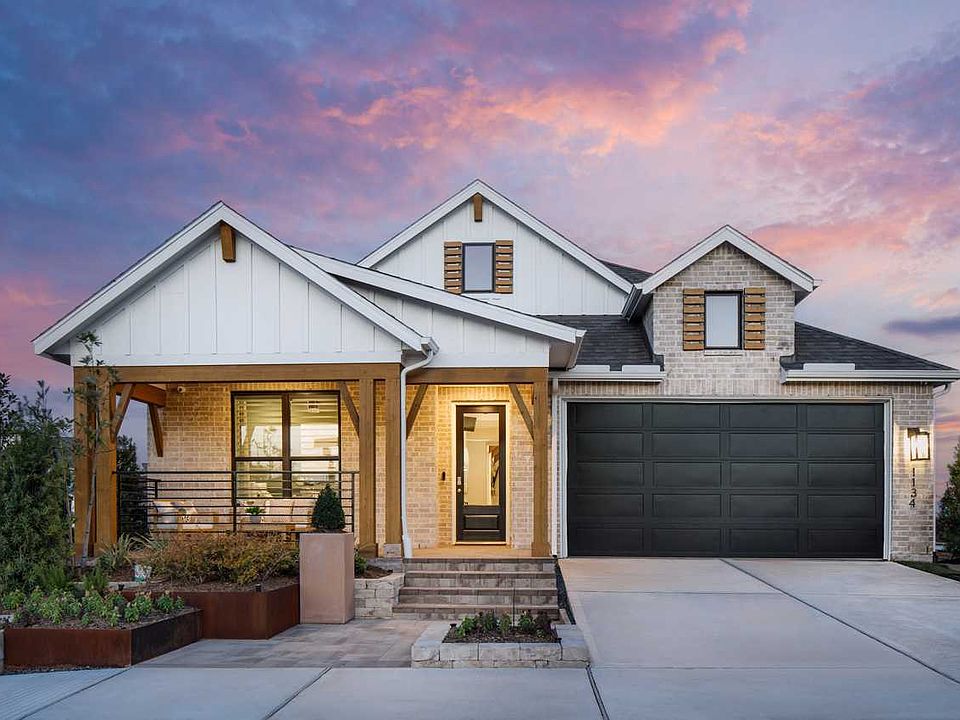MLS# 55348375 - Built by Highland Homes - August completion! ~ Step into comfort and style with this beautifully designed two-story home boasting 4 bedrooms and 3 full bathrooms. The smart layout features two bedrooms on the first floor, ideal for guests or family members needing ground-level access. A dedicated home office/study offers privacy, while the upstairs loft adds extra space for a playroom, media room, or reading nook. The heart of the home—a modern kitchen that opens to the dining room—makes hosting and everyday meals enjoyable. Add in the soaring ceilings and abundant natural light, and you have a home that feels as good as it looks.
New construction
Special offer
$500,000
1126 Mercantile St, Richmond, TX 77406
4beds
2,579sqft
Single Family Residence
Built in 2025
5,500 sqft lot
$487,900 Zestimate®
$194/sqft
$142/mo HOA
- 42 days
- on Zillow |
- 305 |
- 12 |
Zillow last checked: 7 hours ago
Listing updated: June 23, 2025 at 06:58am
Listed by:
Ben Caballero 888-524-3182,
Highland Homes Realty
Source: HAR,MLS#: 55348375
Travel times
Schedule tour
Select your preferred tour type — either in-person or real-time video tour — then discuss available options with the builder representative you're connected with.
Select a date
Open houses
Facts & features
Interior
Bedrooms & bathrooms
- Bedrooms: 4
- Bathrooms: 3
- Full bathrooms: 3
Rooms
- Room types: Family Room, Office, Kitchen/Dining Combo, Loft
Kitchen
- Features: Kitchen Island, Kitchen open to Family Room, Pantry, Pots/Pans Drawers
Heating
- Natural Gas
Cooling
- Electric
Appliances
- Included: ENERGY STAR Qualified Appliances, Water Heater, Gas Oven, Gas Cooktop, Dishwasher, Disposal, Microwave
- Laundry: Gas Dryer Hookup, Washer Hookup
Features
- High Ceilings, 2 Bedrooms Down, Primary Bed - 1st Floor, Quartz Counters
- Flooring: Carpet, Tile
- Windows: Insulated/Low-E windows
Interior area
- Total structure area: 2,579
- Total interior livable area: 2,579 sqft
Property
Parking
- Total spaces: 2
- Parking features: Attached
- Attached garage spaces: 2
Features
- Stories: 2
- Patio & porch: Covered, Patio/Deck
- Exterior features: Sprinkler System
- Fencing: Back Yard
Lot
- Size: 5,500 sqft
- Features: Subdivided, Back Yard
Construction
Type & style
- Home type: SingleFamily
- Architectural style: Traditional
- Property subtype: Single Family Residence
Materials
- Brick
- Foundation: Slab
- Roof: Composition,Energy Star/Reflective Roof
Condition
- Under Construction
- New construction: Yes
- Year built: 2025
Details
- Builder name: Highland Homes
Utilities & green energy
- Water: Water District
Green energy
- Green verification: ENERGY STAR Certified Homes, HERS Index Score
- Energy efficient items: Lighting, HVAC
Community & HOA
Community
- Security: Fire Alarm
- Subdivision: Indigo: 50ft. lots
HOA
- Has HOA: Yes
- HOA fee: $1,700 annually
- HOA phone: 818-390-5022
Location
- Region: Richmond
Financial & listing details
- Price per square foot: $194/sqft
- Date on market: 5/12/2025
- Listing agreement: Exclusive Agency
- Listing terms: Cash,Conventional,FHA,VA Loan
About the community
Lake
Introducing Indigo—a brand new place to live, celebrate, and call home. A place where buying a new house means choosing to live better. A place where people come first and full bellied is a state of mind, body, and spirit. From the town center to the human-scale working farm and pasture, Indigo is committed to creating a true community—hand-crafted to naturally connect those who live here in engaging, healthy ways.
Free Generac Generator* Click Here for Details
Source: Highland Homes

