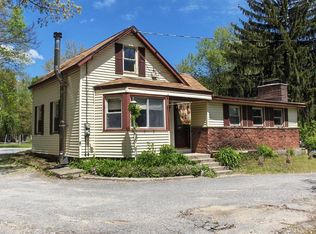Come see this updated 1900's colonial with 4 bedrooms, 2 full baths and a very sunny and secluded patio area for out door entertaining. Updates include new roofing, new vinyl siding, new high efficiency gas forced warm air heating system, new hot water tank, new blown in insulation throughout the home, Entire home rewired along with updated 200 amp service. Closed Permits for all work available upon request. Additional plus is this home is also commercially zoned.
This property is off market, which means it's not currently listed for sale or rent on Zillow. This may be different from what's available on other websites or public sources.
