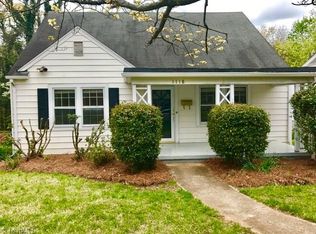Sold for $276,161 on 08/08/25
$276,161
1126 Madison Ave, Winston Salem, NC 27103
3beds
1,064sqft
Stick/Site Built, Residential, Single Family Residence
Built in 1953
0.4 Acres Lot
$281,300 Zestimate®
$--/sqft
$1,344 Estimated rent
Home value
$281,300
$259,000 - $307,000
$1,344/mo
Zestimate® history
Loading...
Owner options
Explore your selling options
What's special
Beautifully maintained 3-bedroom home in the ever-desirable Ardmore neighborhood! Enjoy a sun-filled living room that flows easily into an updated eat-in kitchen with stainless steel appliances and tons of cabinets. Main level laundry and mudroom offer great functionality. Three comfortable bedrooms with ample closets, one full bath, and a spacious fenced in backyard—perfect for relaxing or entertaining. A detached one-car garage(that actually fits a vehicle) adds extra convenience – Super rare in Ardmore! Location is tops with easy access to downtown and hospitals. Make your appt. now before it is too late!
Zillow last checked: 8 hours ago
Listing updated: August 08, 2025 at 09:38am
Listed by:
Jason Bragg,
Leonard Ryden Burr Real Estate
Bought with:
Chase Troxell, 301846
Leonard Ryden Burr Real Estate
Source: Triad MLS,MLS#: 1188079 Originating MLS: Winston-Salem
Originating MLS: Winston-Salem
Facts & features
Interior
Bedrooms & bathrooms
- Bedrooms: 3
- Bathrooms: 1
- Full bathrooms: 1
- Main level bathrooms: 1
Primary bedroom
- Level: Main
- Dimensions: 13.5 x 11.25
Bedroom 2
- Level: Main
- Dimensions: 10.08 x 9.08
Bedroom 3
- Level: Main
- Dimensions: 11.17 x 10.58
Dining room
- Level: Main
- Dimensions: 10.08 x 6.5
Kitchen
- Level: Main
- Dimensions: 12 x 10
Laundry
- Level: Main
- Dimensions: 6.17 x 7.17
Living room
- Level: Main
- Dimensions: 17.5 x 11.17
Heating
- Heat Pump, Electric
Cooling
- Central Air
Appliances
- Included: Microwave, Dishwasher, Free-Standing Range, Electric Water Heater
- Laundry: Dryer Connection, Main Level, Washer Hookup
Features
- Ceiling Fan(s)
- Flooring: Carpet, Vinyl, Wood
- Doors: Insulated Doors
- Windows: Insulated Windows
- Basement: Crawl Space
- Has fireplace: No
Interior area
- Total structure area: 1,064
- Total interior livable area: 1,064 sqft
- Finished area above ground: 1,064
Property
Parking
- Total spaces: 1
- Parking features: Garage, Garage Door Opener, Detached
- Garage spaces: 1
Features
- Levels: One
- Stories: 1
- Patio & porch: Porch
- Exterior features: Garden
- Pool features: None
- Fencing: Fenced
Lot
- Size: 0.40 Acres
- Features: Not in Flood Zone
Details
- Parcel number: 6824583566
- Zoning: RS9
- Special conditions: Owner Sale
Construction
Type & style
- Home type: SingleFamily
- Property subtype: Stick/Site Built, Residential, Single Family Residence
Materials
- Asbestos, Brick, Wood Siding
Condition
- Year built: 1953
Utilities & green energy
- Sewer: Public Sewer
- Water: Public
Community & neighborhood
Location
- Region: Winston Salem
- Subdivision: Ardmore
Other
Other facts
- Listing agreement: Exclusive Right To Sell
Price history
| Date | Event | Price |
|---|---|---|
| 8/8/2025 | Sold | $276,161-1% |
Source: | ||
| 7/21/2025 | Pending sale | $279,000 |
Source: | ||
| 7/17/2025 | Listed for sale | $279,000+203.3% |
Source: | ||
| 11/8/2024 | Listing removed | $1,735$2/sqft |
Source: Zillow Rentals | ||
| 11/8/2024 | Price change | $1,735-8%$2/sqft |
Source: Zillow Rentals | ||
Public tax history
| Year | Property taxes | Tax assessment |
|---|---|---|
| 2025 | -- | $198,400 +62.9% |
| 2024 | $1,709 +4.8% | $121,800 |
| 2023 | $1,631 +1.9% | $121,800 |
Find assessor info on the county website
Neighborhood: Ardmore
Nearby schools
GreatSchools rating
- 5/10Bolton ElementaryGrades: PK-5Distance: 1.3 mi
- 1/10Flat Rock MiddleGrades: 6-8Distance: 5 mi
- 4/10Reynolds HighGrades: 9-12Distance: 1.9 mi
Get a cash offer in 3 minutes
Find out how much your home could sell for in as little as 3 minutes with a no-obligation cash offer.
Estimated market value
$281,300
Get a cash offer in 3 minutes
Find out how much your home could sell for in as little as 3 minutes with a no-obligation cash offer.
Estimated market value
$281,300
