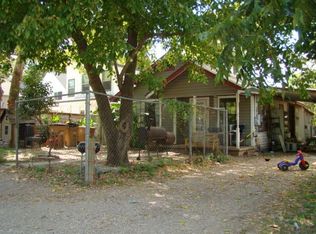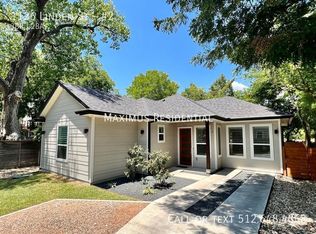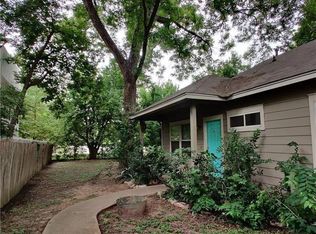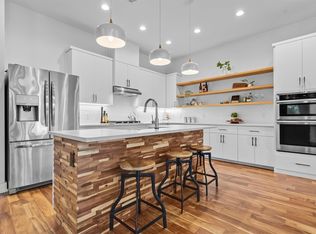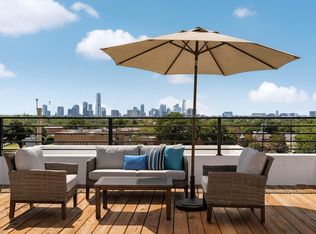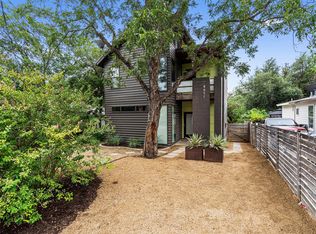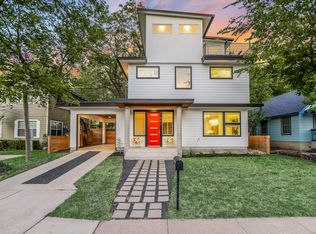Welcome to your East Austin retreat! Tucked away on a private cul-de-sac, this modern home seamlessly blends style, space, and convenience. Natural light floods the open-concept design, highlighting the gorgeous tile and hardwood floors, soaring ceilings, and a chef’s kitchen equipped with quartz countertops, a gas cooktop, and a spacious island—perfect for cooking and entertaining. The first-floor owner’s suite offers a private escape with double vanities, a walk-in shower, and a generously sized closet. Upstairs, two additional bedrooms, a full bath, and a versatile second living area provide plenty of space for a home office, playroom, or lounge. Step outside to your private backyard, where a covered patio, firepit, and grill create the perfect setting for relaxation or gatherings. Prime Location! Walk to ACC, public transit, HEB, restaurants, and coffee shops. Plus, enjoy easy access to downtown, the airport, and everything East Austin has to offer!
Active
Price cut: $50K (10/1)
$849,000
1126 Linden St #1, Austin, TX 78702
3beds
2,045sqft
Est.:
Single Family Residence
Built in 2017
4,085.93 Square Feet Lot
$-- Zestimate®
$415/sqft
$-- HOA
What's special
Private backyardPrivate cul-de-sacQuartz countertopsCovered patioSpacious islandSoaring ceilingsGenerously sized closet
- 266 days |
- 142 |
- 12 |
Zillow last checked: 9 hours ago
Listing updated: October 02, 2025 at 12:13pm
Listed by:
Sandy Joseph (512) 483-6000,
Berkshire Hathaway TX Realty (512) 483-6000
Source: Unlock MLS,MLS#: 6362886
Tour with a local agent
Facts & features
Interior
Bedrooms & bathrooms
- Bedrooms: 3
- Bathrooms: 3
- Full bathrooms: 2
- 1/2 bathrooms: 1
- Main level bedrooms: 1
Primary bedroom
- Features: Double Vanity, Full Bath
- Level: Main
Bedroom
- Features: Ceiling Fan(s)
- Level: Second
Bedroom
- Features: Ceiling Fan(s)
- Level: Second
Primary bathroom
- Features: Double Vanity, Walk-In Closet(s), Walk-in Shower
- Level: Main
Bathroom
- Features: Half Bath
- Level: Main
Bathroom
- Features: Full Bath
- Level: Second
Bonus room
- Level: Second
Dining room
- Level: Main
Kitchen
- Features: Kitchen Island, Quartz Counters, Open to Family Room
- Level: Main
Living room
- Level: Main
Heating
- Central
Cooling
- Central Air
Appliances
- Included: Dishwasher, Disposal, Gas Range, Microwave, RNGHD, Stainless Steel Appliance(s), Tankless Water Heater
Features
- Ceiling Fan(s), High Ceilings, Granite Counters, Double Vanity, Electric Dryer Hookup, Gas Dryer Hookup, High Speed Internet, Kitchen Island, Open Floorplan, Primary Bedroom on Main, Recessed Lighting, Walk-In Closet(s), Washer Hookup, See Remarks
- Flooring: Carpet, Tile, Wood
- Windows: Blinds, Drapes, Window Treatments
Interior area
- Total interior livable area: 2,045 sqft
Video & virtual tour
Property
Parking
- Parking features: Driveway, Off Street
Accessibility
- Accessibility features: See Remarks
Features
- Levels: Two
- Stories: 2
- Patio & porch: Covered, Front Porch, Rear Porch
- Exterior features: Private Yard
- Pool features: None
- Fencing: Back Yard, Wood
- Has view: Yes
- View description: Neighborhood
- Waterfront features: None
Lot
- Size: 4,085.93 Square Feet
- Features: Back Yard, Cul-De-Sac, Front Yard
Details
- Additional structures: Storage
- Parcel number: 02071409020000
- Special conditions: Standard
Construction
Type & style
- Home type: SingleFamily
- Property subtype: Single Family Residence
Materials
- Foundation: Slab
- Roof: Composition
Condition
- Resale
- New construction: No
- Year built: 2017
Utilities & green energy
- Sewer: Public Sewer
- Water: Private
- Utilities for property: Cable Connected, Electricity Connected, Natural Gas Connected, Sewer Connected
Community & HOA
Community
- Features: See Remarks
- Subdivision: 1126 Linden Condos
HOA
- Has HOA: Yes
- Services included: See Remarks
- HOA name: 1126 Linden Condominiums
Location
- Region: Austin
Financial & listing details
- Price per square foot: $415/sqft
- Tax assessed value: $866,037
- Annual tax amount: $17,179
- Date on market: 3/21/2025
- Listing terms: Cash,Conventional,VA Loan
- Electric utility on property: Yes
Estimated market value
Not available
Estimated sales range
Not available
Not available
Price history
Price history
| Date | Event | Price |
|---|---|---|
| 10/2/2025 | Listed for rent | $5,500-11.3%$3/sqft |
Source: Unlock MLS #7287953 Report a problem | ||
| 10/1/2025 | Price change | $849,000-5.6%$415/sqft |
Source: | ||
| 4/11/2025 | Price change | $899,000-2.8%$440/sqft |
Source: | ||
| 3/21/2025 | Listed for sale | $924,900+44.5%$452/sqft |
Source: | ||
| 10/3/2023 | Listing removed | -- |
Source: Zillow Rentals Report a problem | ||
Public tax history
Public tax history
| Year | Property taxes | Tax assessment |
|---|---|---|
| 2025 | -- | $866,037 -0.1% |
| 2024 | $15,977 -4% | $866,874 -5.8% |
| 2023 | $16,645 +3.4% | $920,000 -2.9% |
Find assessor info on the county website
BuyAbility℠ payment
Est. payment
$5,340/mo
Principal & interest
$4081
Property taxes
$962
Home insurance
$297
Climate risks
Neighborhood: Govalle
Nearby schools
GreatSchools rating
- 2/10Oak Springs Elementary SchoolGrades: PK-5Distance: 0.3 mi
- 9/10Kealing Middle SchoolGrades: 6-8Distance: 1.1 mi
- 1/10Eastside Memorial High SchoolGrades: 9-12Distance: 0.3 mi
Schools provided by the listing agent
- Elementary: Oak Springs
- Middle: Kealing
- High: Eastside Early College
- District: Austin ISD
Source: Unlock MLS. This data may not be complete. We recommend contacting the local school district to confirm school assignments for this home.
- Loading
- Loading
