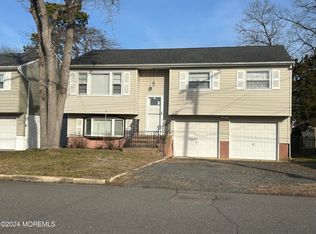Start The New Year in your new home. Owners can accommodate a quick closing! *1 Year Home Warranty Included* This home boasts many updates, including newer kitchen w/granite counters and stainless steel appliances, newer Anderson windows, and new front door with new Anderson storm door with hide away screen. New garage door and electric opener. Furnance,Central AC unit has been replaced in recent years along with Electrical service. Main level offers 3BD,1 full BA, living room/dinning room combo, new vinyl plank flooring and kitchen with door to rear deck/fully fenced yard. Lower level contains and over sized family room that can be used as a 4th BD, direct entry garage, sliders to rear patio, partially finished utility room w/laundry and full bath.
This property is off market, which means it's not currently listed for sale or rent on Zillow. This may be different from what's available on other websites or public sources.
