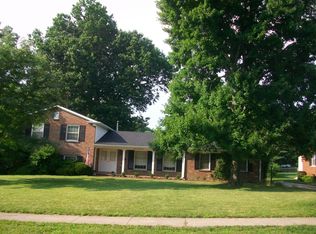Sold for $535,000 on 02/28/25
$535,000
1126 Lane Allen Rd, Lexington, KY 40504
4beds
2,431sqft
Single Family Residence
Built in 1968
0.62 Acres Lot
$550,400 Zestimate®
$220/sqft
$2,230 Estimated rent
Home value
$550,400
$506,000 - $594,000
$2,230/mo
Zestimate® history
Loading...
Owner options
Explore your selling options
What's special
Don't miss out on this updated and spacious brick 2431 Sq. Ft 4 bed 3 bath ranch with 2 car attached garage in the beautiful Beaumont Park subdivision of Lane Allen Rd near the farms of Parkers Mill Rd. As you enter through the front door you will notice the beautiful hardwood flooring, open living area with wood burning fireplace that flows into the modern kitchen with plenty of cabinets with quartz countertops. The large primary bedroom is situated privately on one end of the home and features walk in closet and updated full bath with soaking tub and separate shower. 3 more bedrooms & 2 more bathrooms with on suite await as you walk down the hallway. There is a separate and large utility room with plenty of room to maneuver. Climate controlled garage, 2 HVAC zones, circulation pump for instant hot water throughout. The large and flat almost ¾ acre yard has large outbuilding, mature trees and is fenced in and ready for your pets to roam. Grill out, entertain or relax under the covered patio area while you enjoy the scenery at this beautiful home. Near New Circle Rd, Man O War Blvd, Beaumont Centre shopping & Bluegrass Airport.
Zillow last checked: 8 hours ago
Listing updated: August 28, 2025 at 10:37pm
Listed by:
Chris M Johnson 859-382-9398,
Plum Tree Realty
Bought with:
Scott C Fryar, 270162
Keller Williams Bluegrass Realty
Source: Imagine MLS,MLS#: 25001377
Facts & features
Interior
Bedrooms & bathrooms
- Bedrooms: 4
- Bathrooms: 3
- Full bathrooms: 3
Primary bedroom
- Level: First
Bedroom 1
- Level: First
Bedroom 2
- Level: First
Bedroom 3
- Level: First
Bathroom 1
- Description: Full Bath
- Level: First
Bathroom 2
- Description: Full Bath
- Level: First
Bathroom 3
- Description: Full Bath
- Level: First
Kitchen
- Level: First
Living room
- Level: First
Living room
- Level: First
Utility room
- Level: First
Heating
- Forced Air, Natural Gas
Cooling
- Electric, Heat Pump
Appliances
- Included: Dishwasher, Gas Range, Refrigerator
- Laundry: Electric Dryer Hookup, Washer Hookup
Features
- Eat-in Kitchen, Master Downstairs, Walk-In Closet(s), Ceiling Fan(s)
- Flooring: Hardwood, Vinyl
- Windows: Insulated Windows, Blinds
- Basement: Crawl Space
- Has fireplace: Yes
- Fireplace features: Living Room, Wood Burning
Interior area
- Total structure area: 2,431
- Total interior livable area: 2,431 sqft
- Finished area above ground: 2,431
- Finished area below ground: 0
Property
Parking
- Parking features: Attached Garage, Driveway
- Has garage: Yes
- Has uncovered spaces: Yes
Features
- Levels: One
- Patio & porch: Patio
- Fencing: Chain Link
- Has view: Yes
- View description: Trees/Woods, Neighborhood
Lot
- Size: 0.62 Acres
Details
- Additional structures: Shed(s)
- Parcel number: 20543480
Construction
Type & style
- Home type: SingleFamily
- Architectural style: Ranch
- Property subtype: Single Family Residence
Materials
- Brick Veneer, Wood Siding
- Foundation: Block, Slab
- Roof: Dimensional Style
Condition
- New construction: No
- Year built: 1968
Utilities & green energy
- Sewer: Public Sewer
- Water: Public
- Utilities for property: Electricity Connected, Natural Gas Connected, Sewer Connected, Water Connected
Community & neighborhood
Location
- Region: Lexington
- Subdivision: Beaumont Park
Price history
| Date | Event | Price |
|---|---|---|
| 2/28/2025 | Sold | $535,000+3.9%$220/sqft |
Source: | ||
| 1/29/2025 | Pending sale | $515,000$212/sqft |
Source: | ||
| 1/28/2025 | Listed for sale | $515,000$212/sqft |
Source: | ||
| 9/12/2014 | Listing removed | $1,495$1/sqft |
Source: Lexington - WEICHERT, REALTORS - Bluegrass Living #1415716 Report a problem | ||
| 8/9/2014 | Listed for rent | $1,495$1/sqft |
Source: Zillow Rental Network Report a problem | ||
Public tax history
| Year | Property taxes | Tax assessment |
|---|---|---|
| 2022 | $3,252 | $289,000 |
| 2021 | $3,252 +26% | $289,000 +26% |
| 2020 | $2,580 | $229,300 |
Find assessor info on the county website
Neighborhood: Garden Springs
Nearby schools
GreatSchools rating
- 5/10James Lane Allen Elementary SchoolGrades: PK-5Distance: 0.6 mi
- 7/10Beaumont Middle SchoolGrades: 6-8Distance: 0.5 mi
- 7/10Paul Laurence Dunbar High SchoolGrades: 9-12Distance: 1.5 mi
Schools provided by the listing agent
- Elementary: Lane Allen
- Middle: Beaumont
- High: Dunbar
Source: Imagine MLS. This data may not be complete. We recommend contacting the local school district to confirm school assignments for this home.

Get pre-qualified for a loan
At Zillow Home Loans, we can pre-qualify you in as little as 5 minutes with no impact to your credit score.An equal housing lender. NMLS #10287.
