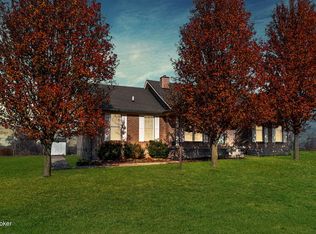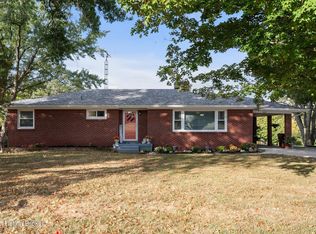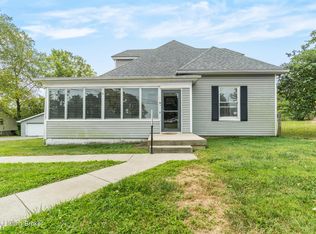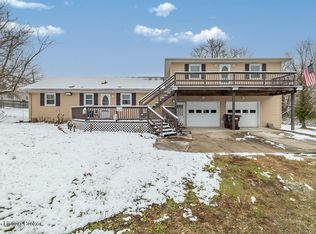All brick home located 1 mile from New Castle. Enjoy the sights & sounds of country living with this 9.6 mostly wooded lot. Seller has riding trails throughout. Offering 3 bedrooms, (one bedroom currently being used as an office) & 2 full baths. As you enter the front door, you will be greeted with hardwood cherry floors, 9 ft. vaulted ceiling in the family room & a gas fireplace to cozy up for chilly evenings. Step into the kitchen, which offers 9 ft. vaulted ceiling, cherry cabinets, island gas cooktop, dishwasher, built-in oven, double door pantry and gorgeous view of the pond. Dining area has a bay window to enjoy your morning breakfast, cup of coffee or late dinner. Be sure to take note of the interior lighting that the owner has along the front entrance, hallway & primary bedrooms. Primary bathroom offers a large walk-in tile shower, double bowl vanity & a large walk-in closet. Crown molding in the foyer, bedrooms, & bathrooms. Master bedroom has a tray ceiling. Looking to expand into more square footage. Then look no further! The basement is unfinished, it's just awaiting the new owners finishing touches, with roughed in bathroom plumbing, one double hung window & full glass sliding door. Wanting a workshop or additional garage. This property has that also! Currently the owner uses this as his workshop with attached benches. The workshop/garage is 24' x 27' with a entry door, 4 double hung windows, and wide power garage door. Take a step to the outdoors, to enjoy evenings on your 12'x25' raised deck or stroll down to the covered deck at the pond. The master bedroom & family room both offer exits to the raised deck. Just envision the covered deck with lounging chairs, picnic table & outdoor curtains.
For sale
$525,000
1126 Lagrange Rd, New Castle, KY 40050
3beds
1,600sqft
Est.:
Single Family Residence
Built in 2008
9.6 Acres Lot
$506,500 Zestimate®
$328/sqft
$-- HOA
What's special
Gas fireplaceAll brick homeLarge walk-in closetRiding trails throughoutHardwood cherry floorsCherry cabinetsBuilt-in oven
- 48 days |
- 675 |
- 15 |
Zillow last checked: 8 hours ago
Listing updated: January 05, 2026 at 11:52am
Listed by:
Bertie Shea 888-624-6448,
EXP Realty LLC
Source: GLARMLS,MLS#: 1705793
Tour with a local agent
Facts & features
Interior
Bedrooms & bathrooms
- Bedrooms: 3
- Bathrooms: 2
- Full bathrooms: 2
Primary bedroom
- Level: First
Bedroom
- Level: First
Bedroom
- Level: First
Primary bathroom
- Level: First
Full bathroom
- Level: First
Dining area
- Level: First
Family room
- Level: First
Foyer
- Level: First
Kitchen
- Level: First
Laundry
- Level: Basement
Mud room
- Level: First
Heating
- Natural Gas, Heat Pump
Cooling
- Heat Pump
Features
- Basement: Walkout Unfinished
- Has fireplace: No
Interior area
- Total structure area: 1,600
- Total interior livable area: 1,600 sqft
- Finished area above ground: 1,600
- Finished area below ground: 0
Property
Parking
- Total spaces: 2
- Parking features: Detached, Attached, Entry Side, See Remarks
- Attached garage spaces: 2
Features
- Stories: 1
- Patio & porch: Deck, Porch
- Exterior features: See Remarks
- Fencing: None
Lot
- Size: 9.6 Acres
- Features: Irregular Lot, Pond on Lot, See Remarks, Wooded
Details
- Parcel number: 0200000023.00
Construction
Type & style
- Home type: SingleFamily
- Architectural style: Ranch
- Property subtype: Single Family Residence
Materials
- Vinyl Siding, Brick Veneer
- Foundation: Concrete Perimeter
- Roof: Shingle
Condition
- Year built: 2008
Utilities & green energy
- Sewer: Septic Tank
- Water: Public
- Utilities for property: Natural Gas Connected
Community & HOA
Community
- Subdivision: None
HOA
- Has HOA: No
Location
- Region: New Castle
Financial & listing details
- Price per square foot: $328/sqft
- Tax assessed value: $279,500
- Annual tax amount: $2,707
- Date on market: 12/27/2025
Estimated market value
$506,500
$481,000 - $532,000
$1,777/mo
Price history
Price history
| Date | Event | Price |
|---|---|---|
| 12/27/2025 | Listed for sale | $525,000$328/sqft |
Source: | ||
| 12/24/2025 | Listing removed | $525,000$328/sqft |
Source: | ||
| 10/21/2025 | Price change | $525,000+5%$328/sqft |
Source: | ||
| 6/24/2025 | Listed for sale | $500,000+5.3%$313/sqft |
Source: | ||
| 6/27/2023 | Listing removed | $475,000$297/sqft |
Source: | ||
Public tax history
Public tax history
| Year | Property taxes | Tax assessment |
|---|---|---|
| 2023 | $2,707 -5.7% | $279,500 |
| 2022 | $2,872 +35% | $279,500 +31.6% |
| 2021 | $2,127 -2.2% | $212,400 |
Find assessor info on the county website
BuyAbility℠ payment
Est. payment
$3,030/mo
Principal & interest
$2487
Property taxes
$359
Home insurance
$184
Climate risks
Neighborhood: 40050
Nearby schools
GreatSchools rating
- 2/10New Castle Elementary SchoolGrades: K-5Distance: 1.1 mi
- 4/10Henry County Middle SchoolGrades: 6-8Distance: 1.6 mi
- 3/10Henry County High SchoolGrades: 9-12Distance: 1.5 mi
- Loading
- Loading





