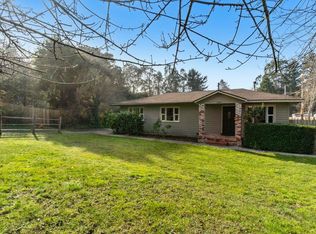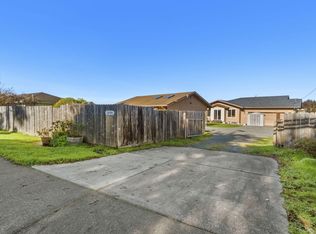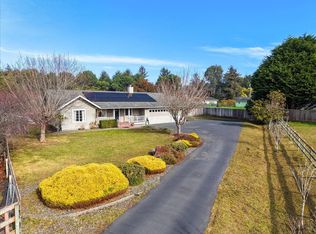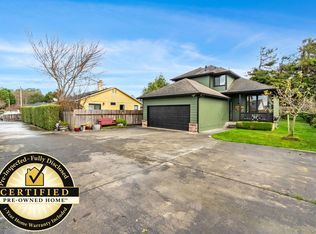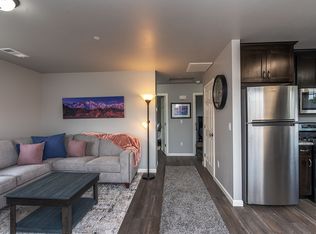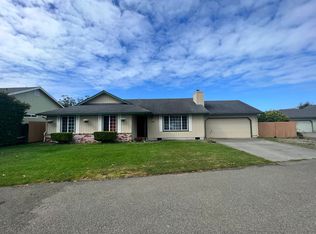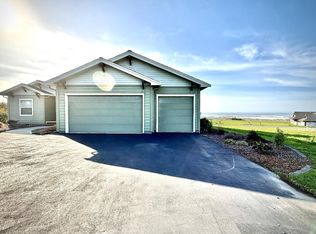This beautiful, well-maintained home sits on a spacious 0.23-acre lot, offering plenty of room to enjoy your south-facing yard and newer deck. Located on a quiet street, this 3-bedroom, 2-bathroom home features a fantastic yard, fully paid solar system to help offset monthly electric bills, and a 4-year-old roof for peace of mind.
Step inside to an inviting open floor plan highlighted by arched wall accents, vaulted ceilings, skylights, oversized bedrooms, and hardwood flooring. The separate living room/den provides the perfect space for a home office or extra lounge space. Additional updates include a new furnace, water heater, carpet and a rear fence-making this home truly move-in ready.
Pending
Price cut: $4K (2/2)
$515,000
1126 Killdeer Rd, McKinleyville, CA 95519
3beds
2baths
1,570sqft
Est.:
Single Family Residence
Built in 1992
10,018.8 Square Feet Lot
$496,700 Zestimate®
$328/sqft
$-- HOA
What's special
South-facing yardFantastic yardInviting open floor planNewer deckOversized bedroomsHardwood flooringRear fence
- 122 days |
- 1,328 |
- 46 |
Likely to sell faster than
Zillow last checked: 8 hours ago
Listing updated: February 09, 2026 at 08:15am
Listed by:
Elizabeth Garcia egarcia@humboldtrealty.com,
RE/MAX Humboldt Realty
Source: HBMLS,MLS#: 270827
Facts & features
Interior
Bedrooms & bathrooms
- Bedrooms: 3
- Bathrooms: 2
Heating
- Forced Air, Natural Gas
Appliances
- Included: Gas, Free-Standing Refrigerator
- Laundry: Dryer Hookup, In Garage, Washer Hookup
Features
- Cathedral/Vault, Breakfast Bar, Tile Counters, Ceiling Fan(s)
- Flooring: Carpet, Hardwood, Laminate, Tile
- Windows: Double Pane Windows, Skylight(s)
- Has fireplace: No
Interior area
- Total structure area: 1,570
- Total interior livable area: 1,570 sqft
Property
Parking
- Total spaces: 2
- Parking features: Garage Door Opener, Direct Access
- Garage spaces: 2
Features
- Patio & porch: Deck
- Fencing: Full
Lot
- Size: 10,018.8 Square Feet
- Dimensions: 37.94 x 117.92 x 100 x 178.04
- Features: Flat, Sloped
Details
- Parcel number: 511431033000
Construction
Type & style
- Home type: SingleFamily
- Architectural style: Ranch
- Property subtype: Single Family Residence
Materials
- Foundation: Concrete Perimeter
Condition
- New construction: No
- Year built: 1992
Utilities & green energy
- Water: Public
Community & HOA
Location
- Region: Mckinleyville
Financial & listing details
- Price per square foot: $328/sqft
- Tax assessed value: $502,246
- Annual tax amount: $5,827
- Date on market: 10/10/2025
- Road surface type: Concrete
Estimated market value
$496,700
$472,000 - $522,000
$2,329/mo
Price history
Price history
| Date | Event | Price |
|---|---|---|
| 2/9/2026 | Pending sale | $515,000$328/sqft |
Source: | ||
| 2/2/2026 | Price change | $515,000-0.8%$328/sqft |
Source: | ||
| 1/2/2026 | Price change | $519,000-1%$331/sqft |
Source: | ||
| 10/10/2025 | Listed for sale | $524,000-0.9%$334/sqft |
Source: | ||
| 8/19/2025 | Listing removed | $529,000$337/sqft |
Source: | ||
Public tax history
Public tax history
| Year | Property taxes | Tax assessment |
|---|---|---|
| 2025 | $5,827 +6.1% | $502,246 +2% |
| 2024 | $5,490 +1.7% | $492,399 +2% |
| 2023 | $5,400 -0.5% | $482,745 +2% |
Find assessor info on the county website
BuyAbility℠ payment
Est. payment
$3,091/mo
Principal & interest
$2443
Property taxes
$468
Home insurance
$180
Climate risks
Neighborhood: 95519
Nearby schools
GreatSchools rating
- 6/10Morris Elementary SchoolGrades: 3-5Distance: 0.8 mi
- 4/10McKinleyville Middle SchoolGrades: 6-8Distance: 1.3 mi
- 7/10McKinleyville High SchoolGrades: 9-12Distance: 0.5 mi
Schools provided by the listing agent
- Elementary: Morris
- Middle: McKinleyville
- High: McKinleyville
Source: HBMLS. This data may not be complete. We recommend contacting the local school district to confirm school assignments for this home.
Open to renting?
Browse rentals near this home.- Loading

