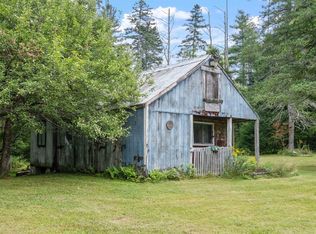Closed
Listed by:
Susanne Pacilio,
Martha E. Diebold/Hanover 603-643-4200
Bought with: KW Vermont-Stowe
$550,000
1126 Jefferson Hill Road, Newbury, VT 05051
3beds
3,156sqft
Single Family Residence
Built in 1988
15 Acres Lot
$548,400 Zestimate®
$174/sqft
$4,045 Estimated rent
Home value
$548,400
Estimated sales range
Not available
$4,045/mo
Zestimate® history
Loading...
Owner options
Explore your selling options
What's special
Welcome to your dream country escape! Nestled on 15 open, picturesque acres, this beautifully maintained 3 BR. 4 BA home offers the perfect blend of comfort, space and natural beauty. The property features a versatile studio-ideal for guests or extended family, along with a sturdy barn ready for animals or storage. Enjoy the serenity of wide open skies and beautiful mountain views Complete with lush garden beds, green house and poultry coop. This property delivers the peaceful lifestyle you are searching for!
Zillow last checked: 8 hours ago
Listing updated: September 12, 2025 at 07:32am
Listed by:
Susanne Pacilio,
Martha E. Diebold/Hanover 603-643-4200
Bought with:
Taylor Cronin
KW Vermont-Stowe
Source: PrimeMLS,MLS#: 5039371
Facts & features
Interior
Bedrooms & bathrooms
- Bedrooms: 3
- Bathrooms: 4
- Full bathrooms: 3
- 3/4 bathrooms: 1
Heating
- Pellet Stove, Baseboard, Heat Pump, Hot Water, Wood Stove
Cooling
- Mini Split
Appliances
- Included: Dishwasher, Dryer, Range Hood, Gas Range, Refrigerator, Washer
- Laundry: 1st Floor Laundry
Features
- Dining Area, Primary BR w/ BA, Natural Light, Indoor Storage, Walk-In Closet(s)
- Flooring: Carpet, Hardwood, Softwood
- Basement: Concrete,Concrete Floor,Full,Unfinished,Interior Access,Exterior Entry,Walk-Out Access
Interior area
- Total structure area: 4,557
- Total interior livable area: 3,156 sqft
- Finished area above ground: 3,156
- Finished area below ground: 0
Property
Parking
- Total spaces: 2
- Parking features: Gravel, Attached
- Garage spaces: 2
Features
- Levels: One and One Half
- Stories: 1
- Patio & porch: Covered Porch
- Exterior features: Deck, Shed, Poultry Coop
- Has spa: Yes
- Spa features: Heated
- Has view: Yes
- View description: Mountain(s)
- Frontage length: Road frontage: 1700
Lot
- Size: 15 Acres
- Features: Corner Lot, Country Setting, Field/Pasture, Landscaped, Views
Details
- Additional structures: Barn(s), Outbuilding, Greenhouse
- Parcel number: 42613311246
- Zoning description: Res
Construction
Type & style
- Home type: SingleFamily
- Architectural style: Cape
- Property subtype: Single Family Residence
Materials
- Clapboard Exterior, Combination Exterior, Log Exterior
- Foundation: Poured Concrete
- Roof: Metal
Condition
- New construction: No
- Year built: 1988
Utilities & green energy
- Electric: Circuit Breakers
- Sewer: 1000 Gallon, Concrete
- Utilities for property: Phone Available, Fiber Optic Internt Avail
Community & neighborhood
Security
- Security features: Carbon Monoxide Detector(s), Smoke Detector(s)
Location
- Region: South Ryegate
Other
Other facts
- Road surface type: Gravel
Price history
| Date | Event | Price |
|---|---|---|
| 8/29/2025 | Sold | $550,000-2.7%$174/sqft |
Source: | ||
| 6/16/2025 | Price change | $565,000-3.4%$179/sqft |
Source: | ||
| 5/5/2025 | Listed for sale | $585,000$185/sqft |
Source: | ||
Public tax history
| Year | Property taxes | Tax assessment |
|---|---|---|
| 2024 | -- | $302,500 |
| 2023 | -- | $302,500 |
| 2022 | -- | $302,500 |
Find assessor info on the county website
Neighborhood: 05069
Nearby schools
GreatSchools rating
- 2/10Blue Mountain Usd #21Grades: PK-12Distance: 3.4 mi
Schools provided by the listing agent
- Elementary: Newbury Elementary School
- Middle: Oxbow UHSD #30
- High: Oxbow High School
Source: PrimeMLS. This data may not be complete. We recommend contacting the local school district to confirm school assignments for this home.
Get pre-qualified for a loan
At Zillow Home Loans, we can pre-qualify you in as little as 5 minutes with no impact to your credit score.An equal housing lender. NMLS #10287.
