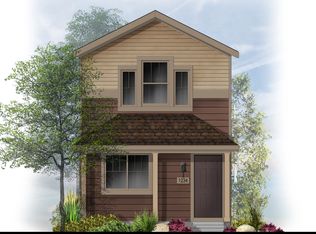Introducing the Cottage One- This quaint, detached, two-story cottage is a low-maintenance home that's a smaller size, with the clever design, energy efficiency, and quality that you'd expect to find in a home several times as large. Featuring an Open Kitchen with Island that connects to the Great Room. Upstairs you will find enough room for the Master Bedroom, Guest Bedroom, Full Bathroom and Laundry Room. Covered Front Porch and Private Parking Spaces highlight the exterior features of this popular floor plan. Experience a new kind of freedom in a smaller home with fewer chores, and a mortgage payment that's close to what you'd pay in rent. Personalization opportunities are available. Home to Be Built. Photos of Model.
This property is off market, which means it's not currently listed for sale or rent on Zillow. This may be different from what's available on other websites or public sources.
