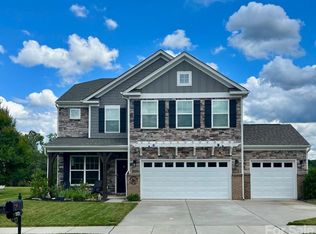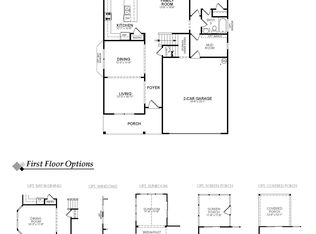The Davidson is a two story five bedroom three bath home with third car utility garage first floor bedroom and full bath formal dining room formal living room kitchen with island large mud room with drop zone built ins upstairs loft area luxurious master suite with oversized walk in closet and a screen porch.
This property is off market, which means it's not currently listed for sale or rent on Zillow. This may be different from what's available on other websites or public sources.

