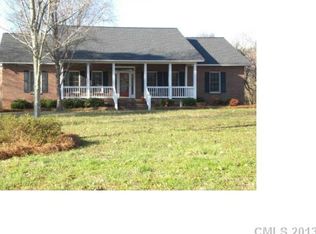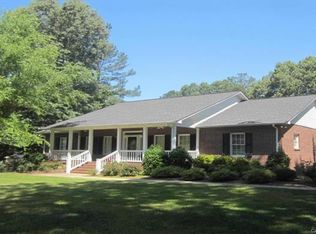Closed
$440,000
1126 Hawthorne Rd, Lancaster, SC 29720
4beds
3,115sqft
Single Family Residence
Built in 1960
0.79 Acres Lot
$422,700 Zestimate®
$141/sqft
$2,435 Estimated rent
Home value
$422,700
$397,000 - $448,000
$2,435/mo
Zestimate® history
Loading...
Owner options
Explore your selling options
What's special
From whitewashed brick exterior to exquisite updates to a spacious backyard, this home is truly top-notch. The remodeled kitchen is a showstopper, featuring custom cabinetry and high-end appliances. Enormous dining room will comfortably serve all your friends and family. Designer touches are the perfect accents throughout the home, with updated light fixtures, board and batten, plantation shutters. You'll love the convenience of the primary bedroom on main level with renovated bathroom and spacious closet. The dressing room provides an amazing, unexpected space for pampering yourself with tons of thoughtful storage. Upstairs you'll find 3 generously sized bedrooms and a beautifully remodeled bathroom. Basement is the perfect bonus space with walkout to backyard. This backyard is made for quiet evenings around the built-in fire pit. At night, enjoy custom lighting built into patio seating wall. Home sits on an impressive .79 acre lot, with fully fenced backyard and workshop with power.
Zillow last checked: 8 hours ago
Listing updated: March 06, 2024 at 07:54am
Listing Provided by:
Sara Justice sara@justicerealestatepartners.com,
Justice Real Estate Partners LLC
Bought with:
Jobey Thomas
COMPASS
Source: Canopy MLS as distributed by MLS GRID,MLS#: 4090771
Facts & features
Interior
Bedrooms & bathrooms
- Bedrooms: 4
- Bathrooms: 2
- Full bathrooms: 2
- Main level bedrooms: 1
Primary bedroom
- Level: Main
Bedroom s
- Level: Upper
Bedroom s
- Level: Upper
Bedroom s
- Level: Upper
Bonus room
- Level: Basement
Dining room
- Level: Main
Kitchen
- Level: Main
Laundry
- Level: Main
Living room
- Level: Main
Heating
- Central
Cooling
- Central Air
Appliances
- Included: Dishwasher, Disposal, Double Oven, Exhaust Hood, Gas Range, Microwave, Refrigerator
- Laundry: Electric Dryer Hookup, Laundry Room, Main Level
Features
- Attic Other
- Flooring: Concrete, Tile, Wood
- Basement: Walk-Out Access
- Attic: Other
- Fireplace features: Bonus Room, Gas, Living Room, Wood Burning
Interior area
- Total structure area: 2,513
- Total interior livable area: 3,115 sqft
- Finished area above ground: 2,513
- Finished area below ground: 602
Property
Parking
- Parking features: Driveway
- Has uncovered spaces: Yes
Features
- Levels: Two
- Stories: 2
- Patio & porch: Patio
- Exterior features: Fire Pit
- Fencing: Back Yard,Fenced
Lot
- Size: 0.79 Acres
Details
- Additional structures: Workshop
- Parcel number: 0067F0A015.00
- Zoning: CITY
- Special conditions: Standard
Construction
Type & style
- Home type: SingleFamily
- Property subtype: Single Family Residence
Materials
- Brick Partial, Vinyl
- Roof: Composition
Condition
- New construction: No
- Year built: 1960
Utilities & green energy
- Sewer: Public Sewer
- Water: City
Community & neighborhood
Security
- Security features: Smoke Detector(s)
Location
- Region: Lancaster
- Subdivision: None
Other
Other facts
- Listing terms: Cash,Conventional,FHA,VA Loan
- Road surface type: Concrete, Paved
Price history
| Date | Event | Price |
|---|---|---|
| 3/5/2024 | Sold | $440,000-2%$141/sqft |
Source: | ||
| 1/21/2024 | Pending sale | $449,000$144/sqft |
Source: | ||
| 1/12/2024 | Listed for sale | $449,000$144/sqft |
Source: | ||
| 12/14/2023 | Listing removed | -- |
Source: | ||
| 12/9/2023 | Listed for sale | $449,000$144/sqft |
Source: | ||
Public tax history
| Year | Property taxes | Tax assessment |
|---|---|---|
| 2024 | $2,485 -36.9% | $7,192 |
| 2023 | $3,937 +61.7% | $7,192 |
| 2022 | $2,434 | $7,192 |
Find assessor info on the county website
Neighborhood: 29720
Nearby schools
GreatSchools rating
- 6/10North Elementary SchoolGrades: PK-5Distance: 1.1 mi
- 9/10Buford Middle SchoolGrades: 6-8Distance: 9.9 mi
- 2/10Lancaster High SchoolGrades: 9-12Distance: 1.2 mi
Schools provided by the listing agent
- Elementary: North
- Middle: A.R. Rucker
- High: Lancaster
Source: Canopy MLS as distributed by MLS GRID. This data may not be complete. We recommend contacting the local school district to confirm school assignments for this home.
Get a cash offer in 3 minutes
Find out how much your home could sell for in as little as 3 minutes with a no-obligation cash offer.
Estimated market value$422,700
Get a cash offer in 3 minutes
Find out how much your home could sell for in as little as 3 minutes with a no-obligation cash offer.
Estimated market value
$422,700

