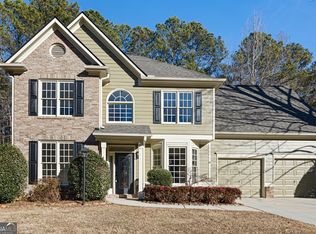Closed
$519,000
1126 Gate Post Ct, Powder Springs, GA 30127
5beds
2,724sqft
Single Family Residence
Built in 1999
0.3 Acres Lot
$517,600 Zestimate®
$191/sqft
$2,708 Estimated rent
Home value
$517,600
$481,000 - $559,000
$2,708/mo
Zestimate® history
Loading...
Owner options
Explore your selling options
What's special
Are you looking for a home filled with natural light? Discover the timeless charm of this forever home, where an abundance of windows on both sides of this home to invite the golden rays of the sun to dance throughout the main level. Situated on a cul-de-sac in the highly sought-after Echo Mill community, enjoy the quiet of Gate Post Court and the many amenities Echo Mill offers: two pools, tennis courts, nature trails, playground, soccer field, two clubhouses, sidewalks, and streetlights. This beautiful home has newer paint throughout, quartz countertops in the kitchen, and hardwood flooring on the main level. The downstairs HVAC was replaced in 2023, the upstairs HVAC in 2017, and both furnaces were replaced in 2023 with regular maintenance. The insulated garage doors are five years old, and new weatherproofing was added to all windows in 2025. Upstairs, you'll find a spacious primary bedroom with an ensuite, two more good-sized bedrooms, and a large bonus room serving as the fourth bedroom, complete with finished attic spacesCoperfect for play! The finished basement has just been painted to be bright and restful, is equipped with a kitchen center, full bathroom, large bedroom, and additional storage space, along with a new water heater. The Best for Last but certainly not the least is the beautiful and level backyard. Completely re-landscaped, cleared out, and sodded with Zoysia in 2024, it features stairs to the deck added in 2023 and freshly painted in 2024. A fence completes your getaway space, with green space beyond for serene views. Located in the desirable West Cobb area, your main street is just off Dallas Hwy (Hwy 120), providing quick access to shopping, restaurants, and commuting routes to Marietta, I-75, and I-285. DonCOt wait any longer. This home checks every box and is the best investment at every stage of your life! Welcome Home!
Zillow last checked: 8 hours ago
Listing updated: July 18, 2025 at 12:22pm
Listed by:
Cheri Davis 404-697-3205,
Coldwell Banker Realty
Bought with:
, 355536
eXp Realty
Source: GAMLS,MLS#: 10512819
Facts & features
Interior
Bedrooms & bathrooms
- Bedrooms: 5
- Bathrooms: 4
- Full bathrooms: 3
- 1/2 bathrooms: 1
Kitchen
- Features: Breakfast Bar, Breakfast Room, Pantry, Solid Surface Counters
Heating
- Natural Gas
Cooling
- Ceiling Fan(s), Central Air
Appliances
- Included: Dishwasher, Disposal, Electric Water Heater, Gas Water Heater, Microwave, Refrigerator
- Laundry: Laundry Closet
Features
- Bookcases, Double Vanity, High Ceilings, In-Law Floorplan, Rear Stairs, Tray Ceiling(s), Walk-In Closet(s)
- Flooring: Carpet, Hardwood, Tile
- Windows: Double Pane Windows
- Basement: Bath Finished,Daylight,Exterior Entry,Finished,Full,Interior Entry
- Attic: Pull Down Stairs
- Number of fireplaces: 1
- Fireplace features: Factory Built, Family Room, Gas Starter, Living Room, Masonry, Wood Burning Stove
- Common walls with other units/homes: No Common Walls
Interior area
- Total structure area: 2,724
- Total interior livable area: 2,724 sqft
- Finished area above ground: 2,724
- Finished area below ground: 0
Property
Parking
- Total spaces: 2
- Parking features: Attached, Garage, Garage Door Opener, Kitchen Level
- Has attached garage: Yes
Features
- Levels: Three Or More
- Stories: 3
- Patio & porch: Patio
- Fencing: Back Yard,Fenced,Wood
- Body of water: None
Lot
- Size: 0.30 Acres
- Features: Level
Details
- Parcel number: 19021500160
Construction
Type & style
- Home type: SingleFamily
- Architectural style: Traditional
- Property subtype: Single Family Residence
Materials
- Concrete, Stone
- Foundation: Slab
- Roof: Composition
Condition
- Resale
- New construction: No
- Year built: 1999
Utilities & green energy
- Electric: 220 Volts
- Sewer: Public Sewer
- Water: Public
- Utilities for property: Cable Available, Electricity Available, Natural Gas Available, Sewer Available, Underground Utilities, Water Available
Community & neighborhood
Security
- Security features: Carbon Monoxide Detector(s), Smoke Detector(s)
Community
- Community features: Clubhouse, Playground, Pool, Sidewalks, Street Lights, Swim Team, Tennis Court(s)
Location
- Region: Powder Springs
- Subdivision: Echo Mill
HOA & financial
HOA
- Has HOA: Yes
- HOA fee: $775 annually
- Services included: Swimming, Tennis
Other
Other facts
- Listing agreement: Exclusive Right To Sell
- Listing terms: Cash,Conventional,FHA,VA Loan
Price history
| Date | Event | Price |
|---|---|---|
| 7/18/2025 | Sold | $519,000$191/sqft |
Source: | ||
| 6/20/2025 | Pending sale | $519,000$191/sqft |
Source: | ||
| 6/4/2025 | Price change | $519,000-1.9%$191/sqft |
Source: | ||
| 5/29/2025 | Price change | $529,000-2%$194/sqft |
Source: | ||
| 5/1/2025 | Listed for sale | $540,000+8%$198/sqft |
Source: | ||
Public tax history
| Year | Property taxes | Tax assessment |
|---|---|---|
| 2024 | $5,603 +35% | $198,196 +6.4% |
| 2023 | $4,151 +23.5% | $186,208 +50.5% |
| 2022 | $3,362 | $123,760 |
Find assessor info on the county website
Neighborhood: 30127
Nearby schools
GreatSchools rating
- 8/10Kemp Elementary SchoolGrades: PK-5Distance: 0.5 mi
- 8/10Lost Mountain Middle SchoolGrades: 6-8Distance: 3.3 mi
- 9/10Hillgrove High SchoolGrades: 9-12Distance: 2.2 mi
Schools provided by the listing agent
- Elementary: Kemp
- Middle: Lost Mountain
- High: Hillgrove
Source: GAMLS. This data may not be complete. We recommend contacting the local school district to confirm school assignments for this home.
Get a cash offer in 3 minutes
Find out how much your home could sell for in as little as 3 minutes with a no-obligation cash offer.
Estimated market value$517,600
Get a cash offer in 3 minutes
Find out how much your home could sell for in as little as 3 minutes with a no-obligation cash offer.
Estimated market value
$517,600
