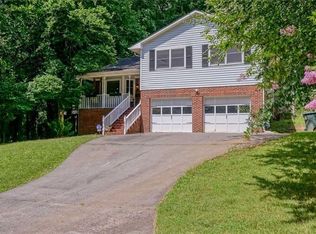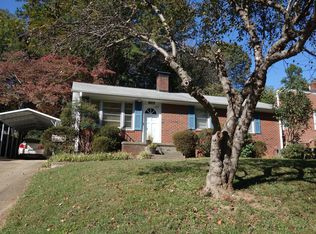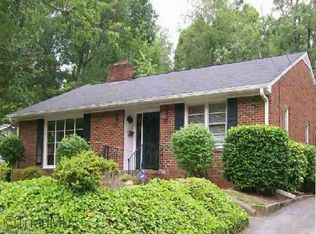LEASING SPECIAL!! $500 OFF 1ST MONTH'S FULL RENT!! Discover this spacious 3-bedroom, 2-bathroom pet-friendly home boasting 1,892 sq ft of living space. This charming residence welcomes you with its ample room for comfort and versatility. Enjoy the benefits of a well-designed layout that accommodates your lifestyle needs. This Home comes with Darwin's Internet Service Package, for an additional fee of $67, which includes high-speed internet service at a discounted rate. Please refer to your Leasing Agent for more details. All Darwin Home rental properties are subject to the regulatory statutes of the state and/or local municipal codes as well as all homeowner association community rules, if applicable. Photos are for representation purposes only and may not reflect all included amenities or appliances. Please inquire regarding a full list of included amenities and/or appliances. Prices and special offers are valid for new residents only and are not guaranteed until the application fee has been paid. Additional fees may apply, including but not limited to a lease administration fee, an application fee, and pet fees (where applicable). Please note that if the property has a concession and the lease begins on the first of the month, the concession will be applied to the following full month's rent. Before applying, please review our Application Qualifying Criteria and Pet Guidelines in our Leasing Help Center. Darwin Homes proudly offers professional property management across 20+ markets, complete with 24/7 maintenance to ensure an exceptional resident experience. We do not advertise our properties on Craigslist, Facebook Marketplace, or any other classified ad websites. If you find any of our listings on such platforms, please contact us immediately - we want to ensure your safety and security in helping you find a legitimate rental home. CONSENT TO TEXT MESSAGING: By entering your mobile phone number, you expressly consent to receive text messages from Darwin Homes. Msg & Data rates may apply. $55 Application Fee $150 Move In Fee
This property is off market, which means it's not currently listed for sale or rent on Zillow. This may be different from what's available on other websites or public sources.


