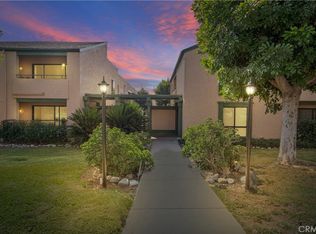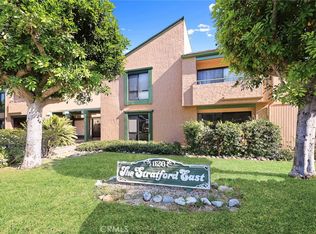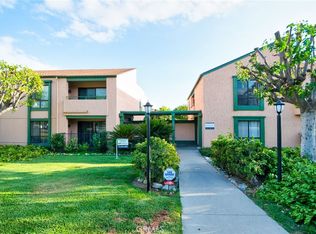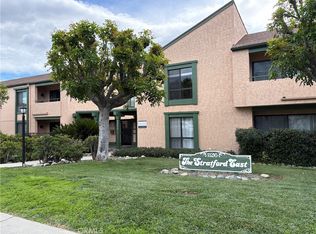Sold for $627,000 on 05/28/25
$627,000
1126 Fairview Ave UNIT 106, Arcadia, CA 91007
2beds
1,147sqft
Condominium
Built in 1972
-- sqft lot
$659,000 Zestimate®
$547/sqft
$2,708 Estimated rent
Home value
$659,000
$626,000 - $692,000
$2,708/mo
Zestimate® history
Loading...
Owner options
Explore your selling options
What's special
Charming & Affordable Living in Arcadia's Premier School District
Nestled in the highly sought-after Unified Arcadia School District, this spacious 2-bedroom, 2-bathroom condo offers 1,147 sq. ft. of comfortable living space—all on the ground floor for easy accessibility. The open floor plan invites natural light through oversized windows, creating a bright and welcoming atmosphere. The laminate flooring throughout adds warmth and durability.
The primary bedroom boasts two generous closets and an en-suite bathroom for added privacy and convenience. Step outside to enjoy two charming patios, perfect for relaxation or entertaining.
This home is ideally located near Westfield Santa Anita Mall, the Santa Anita Racetrack, and a vibrant selection of restaurants, cafes, and shops. Residents can enjoy seasonal concerts, local events, and nearby parks, creating an enriched lifestyle filled with entertainment and leisure. The community also offers a sparkling pool, adding to the resort-like ambiance.
An excellent opportunity for first-time home buyer and investors those seeking affordability in a prime location—schedule your showing today!
Zillow last checked: 8 hours ago
Listing updated: September 25, 2025 at 04:41pm
Source: CRMLS,MLS#: OC25223866 Originating MLS: California Regional MLS
Originating MLS: California Regional MLS
Facts & features
Interior
Bedrooms & bathrooms
- Bedrooms: 2
- Bathrooms: 2
- Full bathrooms: 2
- Main level bathrooms: 1
- Main level bedrooms: 1
Heating
- Central
Cooling
- Central Air
Appliances
- Included: Dishwasher, Electric Oven, Electric Range, Refrigerator
- Laundry: Common Area
Features
- All Bedrooms Down
- Flooring: Laminate
- Has fireplace: No
- Fireplace features: None
- Common walls with other units/homes: 2+ Common Walls
Interior area
- Total interior livable area: 1,147 sqft
Property
Parking
- Total spaces: 2
- Parking features: Carport
- Carport spaces: 2
Features
- Levels: One
- Stories: 1
- Entry location: front
- Pool features: Community, Association
- Has spa: Yes
- Spa features: Community
- Has view: Yes
- View description: None
Lot
- Size: 1.22 Acres
Details
- Parcel number: 5379028033
- Special conditions: Standard
Construction
Type & style
- Home type: Condo
- Property subtype: Condominium
- Attached to another structure: Yes
Materials
- Roof: Shingle
Condition
- New construction: No
- Year built: 1972
Utilities & green energy
- Sewer: Public Sewer
- Water: Public
Community & neighborhood
Community
- Community features: Curbs, Pool
Location
- Region: Arcadia
HOA & financial
HOA
- Has HOA: Yes
- HOA fee: $400 monthly
- Amenities included: Pool, Spa/Hot Tub
- Association name: Stratford East
- Association phone: 626-408-5164
Other
Other facts
- Listing terms: Cash,Conventional,FHA
Price history
| Date | Event | Price |
|---|---|---|
| 11/11/2025 | Listing removed | $2,800$2/sqft |
Source: CRMLS #OC25236997 | ||
| 10/10/2025 | Listed for rent | $2,800+21.7%$2/sqft |
Source: CRMLS #OC25236997 | ||
| 5/28/2025 | Sold | $627,000$547/sqft |
Source: Public Record | ||
| 4/16/2023 | Listing removed | -- |
Source: Zillow Rentals | ||
| 4/6/2023 | Listed for rent | $2,300$2/sqft |
Source: Zillow Rentals | ||
Public tax history
| Year | Property taxes | Tax assessment |
|---|---|---|
| 2025 | $7,716 +186% | $617,100 +209.9% |
| 2024 | $2,698 +2% | $199,103 +2% |
| 2023 | $2,646 +3.1% | $195,200 +2% |
Find assessor info on the county website
Neighborhood: 91007
Nearby schools
GreatSchools rating
- 7/10Baldwin Stocker Elementary SchoolGrades: K-5Distance: 1.3 mi
- 8/10First Avenue Middle SchoolGrades: 6-8Distance: 2.2 mi
- 10/10Arcadia High SchoolGrades: 9-12Distance: 1.6 mi
Get a cash offer in 3 minutes
Find out how much your home could sell for in as little as 3 minutes with a no-obligation cash offer.
Estimated market value
$659,000
Get a cash offer in 3 minutes
Find out how much your home could sell for in as little as 3 minutes with a no-obligation cash offer.
Estimated market value
$659,000



