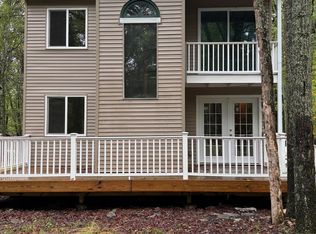Sold for $175,000 on 10/30/24
$175,000
1126 Elk Dr, Bushkill, PA 18324
4beds
1,296sqft
Single Family Residence
Built in 1989
0.39 Acres Lot
$185,000 Zestimate®
$135/sqft
$2,059 Estimated rent
Home value
$185,000
$155,000 - $220,000
$2,059/mo
Zestimate® history
Loading...
Owner options
Explore your selling options
What's special
WELCOME HOME to your open-concept ranch located in the desirable gated community of Pocono Ranchlands! This 4 bedroom 1 bathroom home has room for the whole family AND your guests. A newly installed deck leads you into your kitchen with vaulted tongue-and-groove ceilings and tons of counter space. A breakfast bar, the perfect spot for your morning coffee, overlooks the dining room with oversized windows to provide views of the large, flat backyard. The tile floors continue into your oversized living area, offering plenty of room to relax and entertain! The 4 bedrooms have large closets and new vinyl flooring installed throughout. The centrally-located bathroom has been recently updated and includes a new vanity and tile backsplash. Vinyl siding and a metal roof ensure minimal maintenance for the new owners! Home is perfect as a fullt-time residence or weekend retreat for all seasons! Close to Bushkill Falls, water parks, ski and snow tubing, hiking, outlet shopping and all things nature. This Poconos home will not last long at this price, call for your showing today!
Zillow last checked: 8 hours ago
Listing updated: October 30, 2024 at 11:17am
Listed by:
Lisa McAteer 570-832-4425,
Keller Williams RE 402 Broad,
Kyle Hickey 631-383-9702,
Keller Williams RE 402 Broad
Bought with:
NON-MEMBER
NON-MEMBER OFFICE
Source: PWAR,MLS#: PW242685
Facts & features
Interior
Bedrooms & bathrooms
- Bedrooms: 4
- Bathrooms: 1
- Full bathrooms: 1
Bedroom 1
- Area: 110
- Dimensions: 10 x 11
Bedroom 2
- Area: 99
- Dimensions: 9 x 11
Bedroom 3
- Area: 88
- Dimensions: 8 x 11
Bedroom 4
- Area: 77
- Dimensions: 11 x 7
Bathroom 1
- Area: 35
- Dimensions: 5 x 7
Bonus room
- Description: Entry
- Area: 126
- Dimensions: 18 x 7
Kitchen
- Area: 224
- Dimensions: 14 x 16
Living room
- Description: Living/Dining Area
- Area: 320
- Dimensions: 20 x 16
Heating
- Baseboard, Electric
Cooling
- Ceiling Fan(s)
Appliances
- Included: Dishwasher, Refrigerator, Free-Standing Electric Oven
Features
- Ceiling Fan(s)
- Flooring: Ceramic Tile, Vinyl, Tile
- Basement: Crawl Space
Interior area
- Total structure area: 1,296
- Total interior livable area: 1,296 sqft
- Finished area above ground: 1,296
- Finished area below ground: 0
Property
Parking
- Parking features: Driveway, Gravel
- Has uncovered spaces: Yes
Features
- Levels: One
- Stories: 1
- Patio & porch: Deck
- Exterior features: Storage
- Pool features: Community, In Ground, Association
- Has view: Yes
- View description: Trees/Woods
- Body of water: None
Lot
- Size: 0.39 Acres
- Features: Wooded
Details
- Additional structures: Shed(s), Storage
- Parcel number: 182.020256 042366
- Zoning: Residential
Construction
Type & style
- Home type: SingleFamily
- Architectural style: Ranch
- Property subtype: Single Family Residence
Materials
- Vinyl Siding
- Foundation: Block
- Roof: Metal
Condition
- New construction: No
- Year built: 1989
Utilities & green energy
- Water: Well
- Utilities for property: Electricity Connected
Community & neighborhood
Community
- Community features: Playground, Tennis Court(s), Pool
Location
- Region: Bushkill
- Subdivision: Pocono Ranchlands
HOA & financial
HOA
- Has HOA: Yes
- HOA fee: $1,500 annually
- Amenities included: Basketball Court, Tennis Court(s), Sport Court, Security, Pool, Playground, Gated
- Second HOA fee: $1,500 one time
Other
Other facts
- Listing terms: Cash,VA Loan,USDA Loan,FHA,Conventional
Price history
| Date | Event | Price |
|---|---|---|
| 10/30/2024 | Sold | $175,000$135/sqft |
Source: | ||
| 9/5/2024 | Pending sale | $175,000$135/sqft |
Source: | ||
| 8/27/2024 | Listed for sale | $175,000$135/sqft |
Source: | ||
Public tax history
| Year | Property taxes | Tax assessment |
|---|---|---|
| 2025 | $2,597 +1.6% | $15,830 |
| 2024 | $2,557 +1.5% | $15,830 |
| 2023 | $2,518 +3.2% | $15,830 |
Find assessor info on the county website
Neighborhood: 18324
Nearby schools
GreatSchools rating
- 6/10Bushkill El SchoolGrades: K-5Distance: 3.3 mi
- 3/10Lehman Intermediate SchoolGrades: 6-8Distance: 3.1 mi
- 3/10East Stroudsburg Senior High School NorthGrades: 9-12Distance: 3 mi

Get pre-qualified for a loan
At Zillow Home Loans, we can pre-qualify you in as little as 5 minutes with no impact to your credit score.An equal housing lender. NMLS #10287.
Sell for more on Zillow
Get a free Zillow Showcase℠ listing and you could sell for .
$185,000
2% more+ $3,700
With Zillow Showcase(estimated)
$188,700