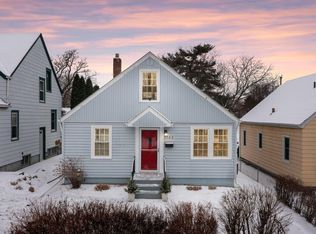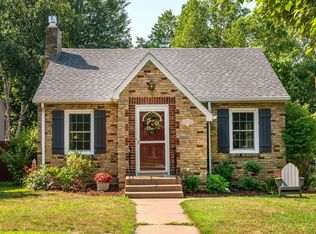Closed
$475,000
1126 Edgcumbe Rd, Saint Paul, MN 55105
3beds
1,507sqft
Single Family Residence
Built in 1941
4,356 Square Feet Lot
$479,400 Zestimate®
$315/sqft
$2,174 Estimated rent
Home value
$479,400
$427,000 - $537,000
$2,174/mo
Zestimate® history
Loading...
Owner options
Explore your selling options
What's special
If you’re dreaming about a Primary Suite and new Kitchen to love, this is the house for you! Fully renovated since 2022, this home is a gem like no other. The upstairs includes a bathroom created from scratch and a walk-in closet with the space that you covet. A king size bed fits perfectly and there’s room to spare. The ceilings soar and make you feel like you’re on vacation. Additional renovations since 2022 include: all new Kitchen and appliances, new Primary Suite, new main floor Bathroom, new Furnace, new AC, new Water Heater, new 200 amp electrical panel, new Washer and Dryer, updated plumbing throughout, and spray foam insulation upstairs and in part of the main level. The rooms are all generously sized and each room feels special (the main floor Bathroom is one of a kind). The basement is one big room that’s waiting for your ideas, so you can let your imagination run wild - an additional bedroom with up to 700 square feet could be added! **Pre-inspected for your peace of mind – full Buyer’s Inspection Report, sewer video, and (safe) Radon Test results online (Radon = 1.3 pCi/L) ** Is this the one you’ve been waiting for? You’re gonna love it!
Zillow last checked: 8 hours ago
Listing updated: January 21, 2026 at 10:43pm
Listed by:
Bradley E. Pihlstrom 612-747-5071,
Edina Realty, Inc.
Bought with:
Robert Fedderly, GRI
Edina Realty, Inc.
Source: NorthstarMLS as distributed by MLS GRID,MLS#: 6630780
Facts & features
Interior
Bedrooms & bathrooms
- Bedrooms: 3
- Bathrooms: 2
- Full bathrooms: 2
Bedroom
- Level: Upper
- Area: 260 Square Feet
- Dimensions: 20x13
Bedroom 2
- Level: Main
- Area: 143 Square Feet
- Dimensions: 13x11
Bedroom 3
- Level: Main
- Area: 121 Square Feet
- Dimensions: 11x11
Primary bathroom
- Level: Upper
- Area: 84 Square Feet
- Dimensions: 12x7
Bathroom
- Level: Main
- Area: 56 Square Feet
- Dimensions: 8x7
Deck
- Level: Main
- Area: 96 Square Feet
- Dimensions: 12x8
Dining room
- Level: Main
- Area: 140 Square Feet
- Dimensions: 14x10
Foyer
- Level: Main
- Area: 20 Square Feet
- Dimensions: 5x4
Kitchen
- Level: Main
- Area: 121 Square Feet
- Dimensions: 11x11
Living room
- Level: Main
- Area: 216 Square Feet
- Dimensions: 18x12
Other
- Level: Basement
- Area: 768 Square Feet
- Dimensions: 32x24
Walk in closet
- Level: Upper
- Area: 42 Square Feet
- Dimensions: 7x6
Heating
- Forced Air
Cooling
- Central Air
Appliances
- Included: Dishwasher, Disposal, Dryer, Gas Water Heater, Range, Refrigerator, Stainless Steel Appliance(s), Washer
- Laundry: In Basement
Features
- Basement: Block,Full,Unfinished
Interior area
- Total structure area: 1,507
- Total interior livable area: 1,507 sqft
- Finished area above ground: 1,507
- Finished area below ground: 0
Property
Parking
- Total spaces: 1
- Parking features: Detached Garage, Garage Door Opener
- Garage spaces: 1
- Has uncovered spaces: Yes
Accessibility
- Accessibility features: None
Features
- Levels: One and One Half
- Stories: 1
- Patio & porch: Deck, Patio
Lot
- Size: 4,356 sqft
- Dimensions: 40 x 104
- Features: Near Public Transit
Details
- Foundation area: 968
- Parcel number: 102823140027
- Zoning description: Residential-Single Family
Construction
Type & style
- Home type: SingleFamily
- Property subtype: Single Family Residence
Materials
- Roof: Age 8 Years or Less
Condition
- New construction: No
- Year built: 1941
Utilities & green energy
- Electric: Circuit Breakers, 200+ Amp Service
- Gas: Natural Gas
- Sewer: City Sewer/Connected
- Water: City Water/Connected
Community & neighborhood
Location
- Region: Saint Paul
- Subdivision: Walton Heights
HOA & financial
HOA
- Has HOA: No
Price history
| Date | Event | Price |
|---|---|---|
| 1/21/2025 | Sold | $475,000$315/sqft |
Source: | ||
| 12/11/2024 | Pending sale | $475,000-4%$315/sqft |
Source: | ||
| 11/7/2024 | Listing removed | $495,000$328/sqft |
Source: | ||
| 10/18/2024 | Listed for sale | $495,000-3.4%$328/sqft |
Source: | ||
| 10/8/2024 | Listing removed | $512,500-2.4%$340/sqft |
Source: | ||
Public tax history
| Year | Property taxes | Tax assessment |
|---|---|---|
| 2025 | $7,008 +40.7% | $438,000 +4.7% |
| 2024 | $4,982 +9.7% | $418,200 +30.9% |
| 2023 | $4,542 +10.6% | $319,600 +10.7% |
Find assessor info on the county website
Neighborhood: Macalester-Groveland
Nearby schools
GreatSchools rating
- 8/10Randolph Heights Elementary SchoolGrades: PK-5Distance: 0.4 mi
- 3/10Hidden River Middle SchoolGrades: 6-8Distance: 1.4 mi
- 7/10Central Senior High SchoolGrades: 9-12Distance: 1.3 mi
Get a cash offer in 3 minutes
Find out how much your home could sell for in as little as 3 minutes with a no-obligation cash offer.
Estimated market value$479,400
Get a cash offer in 3 minutes
Find out how much your home could sell for in as little as 3 minutes with a no-obligation cash offer.
Estimated market value
$479,400

